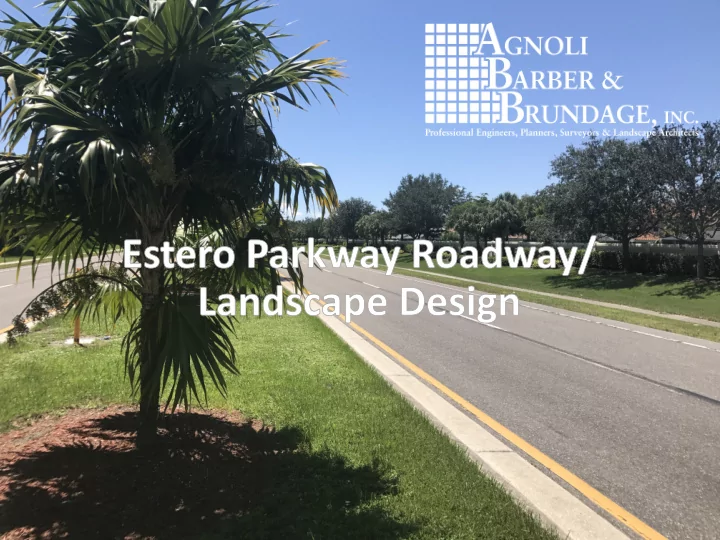

1
Access Management Design Criteria Report Roadway Sections Shoulder Sections 2
!r.!.,.m~,!~ G OU B ARB ER & BR UNDAGE, I NC ESTERO PKWY & US-41 llNTERSECTllON fnMOtUI UgtDfff't, P1;un,cn & !,uo ·~ 3
SN EET 2 uf 9 LI B ARB ER & B RUN DA GE, I C ESTERO PKWY.& ESTERO R J[ DGE J WALMART Pro~,'°"~ f..ns;,.nttn. Pb """' & ~"'ICY 4
~ - ~ ·-✓·,- ~ ....,.,, . ..-,_-.,. - ' - .,. ' .: 1, .. ~- '( ,\· ,. '~ O !r.,! . m~!.~! I • ' I'' . ·Oi,. PROPOSED ADDITION OF U-TURN LANE GNOLI - • B ARB ER & I TERO PK WY AT OSPREY C OVE I B RUNDAGE, I C I ES ~.ioul Ullpcm,,rt-n&:~r,;'1 5
. . . .. . .. -- . lll .i~ - ·· ~ ~ . !r.!! . m!~! PRO P OSED MEDllAN llftfP R OVEMENT - ELlMlNA Tll NG U-TU RN GNO LI •• B ARB ER & B RUN DA GE, I NC ESTERO PKWY AT BELLE LAGO icMIIOUI ~- M ;iiJUXn & ~not) 6
.-'¥~,'- · . . . ' . ~ •• •r - .... --_ ~.: EXJI S TJI NG CO ND.I T JIONS ..... , .-,I,. . . - - · ·1--- •. ' .... ' ._. .... ~~ -- - . : _ ' ---- t m-. w- {~'". - ~-- •~ ·•·; ,: ADD.IT.I ON OF U-T URN L ANE GNOLI • B ARBER & B RUN DA GE, I C ESTERO PKWY BETWEEN BELLE LAGO & THE RESERVE MHlll ~. l'lmocn 6:: !Mln""C) 7
~ •. ., ..... --; c:. ... ·. 1 ~- ~- . . J.•' O n:,., . ~!!.~~ SIIEET 6 of 9 PROPOSED MEDIAN & TURN LANE IMPROVEMENTS GNOLI B ARBER& B RUNDAGE, I C ESTERO PKWY AT THE RESERVE I CASCADES Cn11,iaffn. ,,_lie !iun-q 8
n:,! . m!':i! GNO U PROPOSED ADD ffTff ON OF L EFT T URN L ANE & EX T END RllG H T T URN L AN E B ARB ER & I ESTERO PKWY AT ROOKERY PO lI NTE I B RUNDAGE, INC ~uo-.al UJIUIC'CO, ~ k !Mtrvq, 9
SHE:ET ADDllTllON OF LEFT TURN DllRECTllONAL jlfEDllAN, ADD RllG HT H of 9 T URN LANE AND EXTEND LEFT TURN L ANE llN TO HEATHERSTONE I TONE I ES TERO PKWY TUSCANY PARK DR j HEATHERS 10
~◄ J~ ~-~ PKWY 303 304 _..,..,., ,-:t:t"~&~-11'.·.;. .. ,<---~ --~ ... ~\!. '_·. ;> • '. :,, -- - - - ESTERO PKWY ·.. _,·~- ,.; . -·:,. ···.·.· r•-. •. -,..·. ~ , .. ~, .... ,. ~ -.. • G nr.,! . mr!! ·~- " - . . .._ . . -.,,,, :. ',,,.;,- E SH EET 9 of 9 PR OPOSED EASTBOU N D L EFT TU RN LANE llMPROV EMENT GNOLI B ARB ER & I B R UN DAGE, I NC ESTERO PK WY & THREE OAKS JINTERSE CTJION I ~wou.l Ulr;u,ttn,.Pbimco &:~"q · 11
Design Criteria Report 12
1. Roadway Classification: • 4-lane suburban section roadway • Curbed median (urban) • Outside shoulders are not curbed (rural) 2. Functional Classification: • Urban Major Collector (UMJC) 3. Median Width: • 22 ft wide with Type E curb and gutter to remain 4. Lane Width: • Travel lane 11 ft min • Turn lane 11 ft min 13
5. Shoulder Width: • Minimum 10 ft • 7 ft buffered bike lane plus 3 ft grass shoulder 6. Roadside Clear Zone (travel way to fixed object): • Roadway thru lanes: » Without curb - 18 ft » With curb - 4 ft • Turn lanes: » Without curb - 8 ft » With curb – 4 ft 7. Roadside Slopes: • As flat as possible • 1:4 or flatter within the clear zone • 1:3 outside of clear zone 14
8. Pedestrian Facility Locations (Rural Roadway Section): A. Near R/W line B. Outside clear zone C. 5 ft beyond full width shoulder D. At full width shoulder At intersection, sidewalks transition toward roadway to provide safe crossings. 9. Bicycle Facilities: • 7 ft buffered bike lane • Green bike lanes provided at intersections 15
Roadway Sections 16
Existing Roadway • 2 – 12’ travel lanes • 4’ paved shoulder • 28’ width total -!£.I_ 12.0 -1- 12.0 -1- 12 .0 -1- 12.0 -1 ~ 22.0 _j_ 17
Proposed Roadway Design • 2 – 11’ travel lanes • 7’ buffered bike lane • Type F curb with slotted drain (selected locations) 13.0 L J_ I 115 .5 I ---.. ~-1- 20.5 ---1.0- 11 .0 11.0- - 22.0 - 18
Shoulder Sections 19
~ ~ ~ Shoulder Section Recommendations 1. Use Shoulder Section 1 for most of the project: • This allows for trees to be planted at intersections to highlight communities. • Also provides landscaping opposite narrow median with minimal landscaping. 20 2. Shoulder Section 3 in select areas: • In thru lanes, this could be added to create a meandering sidewalk and “mid-block” tree clusters. • In right turn lanes, it would enhance pedestrian safety and comfort. "' ' , "' THRlJ T.ANRS O NLY WTT H RT G HT TU RN T ANR " Q_ uf RudriWay ..., >< 7, 1 -ii.· 28' E xi stin Pa\ "e me nt Wid th Medi on T ! EcCurb ' ' 11' _ 11 :..._ " '-, 7s itl e6~ ruk / -1 G ra u, _ _ - ___ _ _ _ _ J --- -~_ ,/ _ , - ✓:- - ~ -- ---- --- ------ I -., n '\L. 2' F C.n, h Wfrh '· . 0, 1 t -• --,/ Slotted U rn i t I ' . 'i--- ~ . l.:J 6' '1'ree Are a JO BO 50 30 50 60 70 70 60 40 JO 20 10 )0 20 40 BO 20
Questions/Comments Village with a Vision… 21
Recommend
More recommend