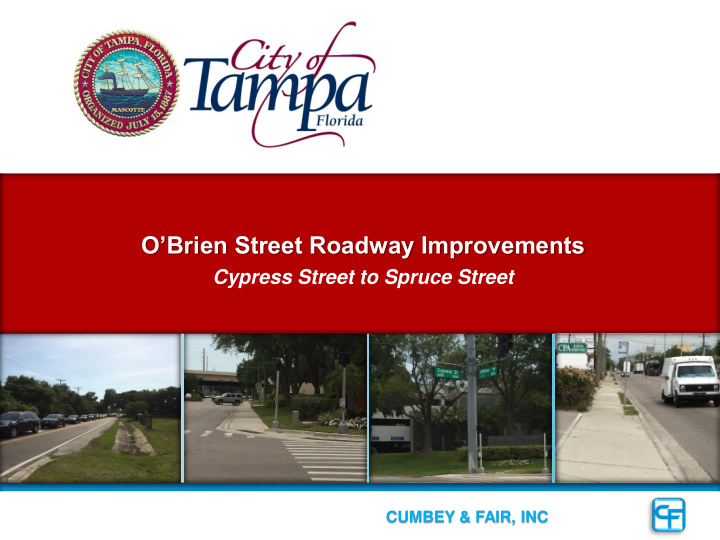



O’Brien Street Roadway Improvements Cypress Street to Spruce Street CUMBEY & FAIR, INC
i AGENDA
AGENDA PROJECT UNDERSTANDING ROADWAY DESIGN DRAINAGE & PERMITTING MANAGEMENT PLAN
PROJECT UNDERSTANDING
Project Understanding CURRENT TRAFFIC OVERVIEW Morning Traffic from Veterans Expressway and Courtney Afternoon Peak Campbell Causeway utilizes Dual Northbound left-turn Spruce Street Exit lanes fail • Queues from the dual northbound left ‐ turn lanes frequently extended back to the south end of O’Brien St.
Project Understanding FUTURE TRAFFIC OVERVIEW Afternoon Peak Reo St. to Kennedy Blvd. to SR 60 • SR 60 @ I-275 Ultimate configuration with express lanes • The conceptual graphic was created for planning and discussion proposes as of 12/19/13 • The improvements will not significantly improve the traffic on O ‘Brien St.
PUBLIC INVOLVEMENT Hillsborough County Aviation Authority (HCAA) South Terminal Roadway Design/Build O’ BRIEN ST SPRUCE ST
Project Understanding Pedestrian & Bike Accommodations • Multi-Use Path City of Tampa Future Bike Lanes & Terminal Sidewalks Project • Connection to Rail Station Area at I-275 Westshore Alliance Future Sidewalks along Cypress Street Project FDOT Sidewalks & Multi- Use Path Project HCAA Airport Sidewalks & Multi- Use Path Project RAIL STATION
ROADWAY DESIGN
ROADWAY DESIGN PROJECT LOCATION MAP & EXISTING TYPICAL SECTION SPRUCE ST PHASE ONE O’ BRIEN ST LAUREL ST PHASE TWO CYPRESS ST
ROADWAY DESIGN Existing Typical Sections • Phase One Laurel St. to Spruce St. – 3-lane rural roadway – two-way left-turn center lane – Right-of-way width varies (85 ft min) – Existing sidewalk on west • Phase Two Cypress St. to Laurel St. – 2-lane rural roadway – Right-of-way width varies (70 ft min) – No sidewalk
ROADWAY DESIGN Typical Sections • Phase One Laurel St. to Spruce St. – 4-lane urban roadway – two-way left-turn center lane – 6 ft. sidewalk on west • Phase Two Cypress St. to Laurel St. – 4-lane urban roadway – two-way left-turn center lane – 6 ft. sidewalk both sides
DRAINAGE & PERMITTING
Stormwater Management Plan • Eliminate South Basin Pond – Maintain existing discharge rate to Lemon St. Canal – Add new outfall to Spruce Street Canal – Hydraulic modeling works! – No regrading of existing pond • No rework of pond liner • No regrading of existing 10 ft wide maintenance berm – $600K Pond Construction & ROW Savings!!! – Added value for the City • Excess treatment capacity • Eliminate 8 Parcel Takes • Minimize Reconstruction, Maximize Resurfacing in South Basin – Lower existing pond control to match adjacent pond – Discharge low areas to Outfall Ditch untreated – Minimize gravity walls – Reduced storm drain construction
Permitting • Southwest Florida Water Management District (SWFWMD) – Met with Richard Alt, Jeff Glass & Estella Gray on July 1 st – Agreeable to Spruce Street Canal Outfall – Agreeable to discharging low inlets directly to outfall ditch – Attenuation required for existing outfall to Lemon Street Canal • FDOT Drainage/Driveway Connections – Met with Daniel Lauricello, District Drainage Engineer, on July 1 st – Agreeable to Spruce Street Canal Outfall • Army Corp of Engineers Section 404 Permit • Hillsborough County EPC Permit • FAA Regulations for Pond Design • City of Tampa Stormwater Technical Standards Manual for Public Development
MANAGEMENT PLAN
Management Plan Project Objectives • Keep projects independent (flexibility for construction funding) – Phase One Laurel Street to Spruce Street – Phase Two Cypress Street to Laurel Street • Minimize Right-of-Way Impacts • Simplify drainage/permitting • Coordinate with adjacent developers, FDOT, utility companies, HCAA, Westshore Alliance & other stakeholders
Management Plan Project Schedule 2016 2015 2017 Notice to Proceed Plan Preparation Design Survey 15% Line and Grade Submittal 45% Drainage Submittal Phase II (Plans & ROW Maps) Submittals 268 Date (Documents to Right-of-Way) North Segment (Plans & Maps) Submittals South Segment (Plans & Maps) Submittals Permitting SWFWMD/USACOE Joint Pre-App Meeting Submit SWFWMD/USACOE Permit Application Obtain SWFWMD/USACOE Permit Approval
Management Plan • Public Involvement (Coordinate with all of the project’s stakeholders) Public Workshop April 2016 City of Tampa Commission Meeting May 2016 Working with HCAA EOR on the reconstruction of the Airport Service Road Working with FDOT on the SR 60 @ I-275 Interchange • Drainage/Permitting (Min. ROW Impacts & Meet Permitting Requirements ) Submit Permit Application for SWFWMD/USACOE Permit March 2016 Eliminate “New Pond” reconfigure existing pond Lower Tail water elevation with new outfall • Roadway (Min. ROW & Utility Impacts) ROW requirements For City Review April 2016 Eliminate reconstruction & walls utilize overbuild and widening Livable Communities (Westshore Alliance & HCAA #1 Concern Peds & Bikes)
Questions? Cumbey & Fair, Inc. is certified as both a Small Disadvantaged Business (SBE) and a Small Business Administration 8(a) Business by the Federal Government.
Recommend
More recommend