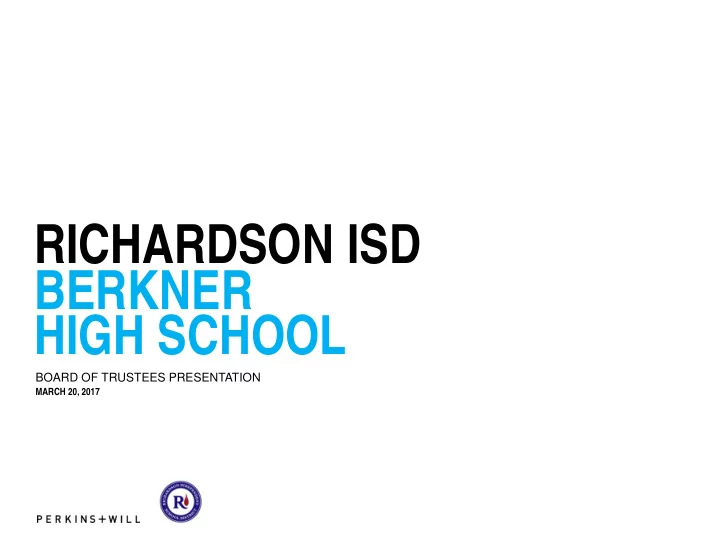

RICHARDSON ISD BERKNER HIGH SCHOOL BOARD OF TRUSTEES PRESENTATION MARCH 20, 2017
RICHARDSON INDEPENDENT SCHOOL DISTRICT / Berkner High School PROPOSED SCOPE OF WORK SUMMARY: New Construction: • Sidewalks and accessible route to main building entrance. • Seating area with integrated landscaping and crushed granite accents north of the main entrance. • Planters with redbud trees and ground cover. • New shade canopies added adjacent to new seating areas. Renovation: • Replacement of curtainwall windows at main entrance. • New curtainwall windows adjacent to main entrance to allow more natural light into the library and admin spaces. • Replacement of storefront glass at interior of entry vestibule. • Replacement of windows on either side of entrance at the north façade; 4 total.
RICHARDSON INDEPENDENT SCHOOL DISTRICT / Berkner High School SPRING VALLEY RD OVERALL SITE PLAN 150’ 0’ 50’ N NEWLY SODDED AREA EXISTING TO REMAIN
RICHARDSON INDEPENDENT SCHOOL DISTRICT / Berkner High School NORTH ELEVATION ADMIN ENTRY LIBRARY STAIR ENLARGED SITE PLAN 30’ 0’ 10’ N NEWLY SODDED AREA GROUND COVER DECOMPOSED GRANITE EXPOSED AGGREGATE CONCRETE
RICHARDSON INDEPENDENT SCHOOL DISTRICT / Berkner High School NORTH ELEVATION - EXISTING NORTH ELEVATION - NEW “RAM GREEN” SPANDREL GLASS SPANDREL GLASS
RICHARDSON INDEPENDENT SCHOOL DISTRICT / Berkner High School FRONT ENTRY AERIAL PERSPECTIVE
RICHARDSON INDEPENDENT SCHOOL DISTRICT / Berkner High School FRONT ENTRY PERSPECTIVE
Recommend
More recommend