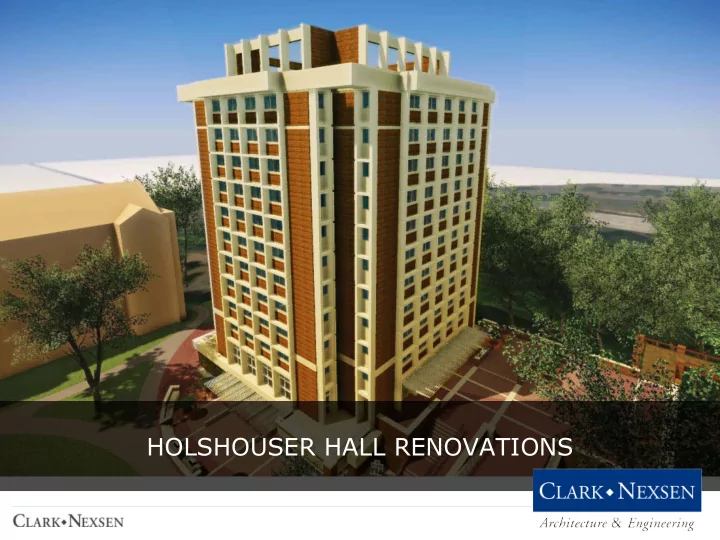

HOLSHOUSER HALL RENOVATIONS
SOUTH VILLAGE SITE PLAN • Phase XI Residence Hall(Hunt Hall) currently SANFORD under construction, NEW HALL DINING scheduled to open Fall PROJECT SITE 2013 MOORE HALL • South Village dining hall currently under RDH construction, site work ongoing SCOTT HALL • Parking Deck J currently HUNT HALL under construction HIGH RISE ROAD • Regional Utility Plant (RUP) 4 currently under PARKING construction DECK • High Rise Road RUP realignment under construction
PROJECT GOALS
PROJECT SCOPE @ $9.9M ADDITIONAL SCOPE • Twelve (12) stories • Interior • Reconfigure ground and • 103,500 square feet total first floor levels • Modernize elevators (2) • Add monumental stair between ground and first • New mechanical systems to floor lounges include Energy Recovery Units (ERV) • Revise student rooms to include a mix of suites • Senate Bill 668 • Reconfigure bathrooms • New electrical systems • Exterior • Window replacement • Review cladding options • Roof replacement • Add exterior patio at south on ground floor • A brick clad façade on the courtyard exterior of the building • Add building canopies • Improve service yard
EXISTING GROUND FLOOR PLAN • Egress to west adjacent service yard • Main mechanical room • Storage space • Common Laundry • Community Room • Security Offices • Single Stair • Elevator Access • Trash room • Fire pump room • Small kitchen • Sprinkler system installed in 2010 • 9,000 square feet total
PROPOSED GROUND FLOOR PLAN • Enlarge mechanical room for ERV • New Generator • Demolish cooling tower • Rework service yard and screen wall • Relocate Laundry • Improve Lounge • Add monumental stair in lounge to connect to first floor • Add toilets • Expand security offices • Modernize elevators • Replace doors and windows • Improve storage • 9,000 square feet total
EXISTING FIRST FLOOR PLAN • Main entry from pedestrian bridge • Exterior stair egress • Lobby connects entry to stair and elevator • Housing offices • Computer lab • Two staff apartments • Mail room • Community room and vending • Large conference space • Trash Chute • Interior Stair • 8,500 square feet total
PROPOSED FIRST FLOOR PLAN • Reconfigure and update all spaces • Relocate conference room to front of building off patio • Improve housing offices • Update staff apartments to modern standards • Relocate mail room adjacent reception • Add toilets • Replace windows • Enlarge common space and add kitchen/vending • 9,000 square feet total
EXISTING UPPER FLOOR PLAN • Ten (10) residential floors in building • Currently twenty five (25) double bedroom arrangement • Four foot corridors connect doubles • Four bathrooms grouped in corners • Core is common areas and elevator/ stair access • Floor opening between every other floor (two story atrium) • Two stairs and two elevators • 8,500 square feet total per floor
PROPOSED UPPER FLOOR PLAN • Add four, four-bed suites per floor • Bathrooms added off corridors • Lounge and study added • Bed count per floor reduced from fifty (50) to forty (40) • Modernize elevators • Replace windows • Reuse bedroom doors Reuse demising walls between units and limited corridor walls • Reuse sprinkler system • Add mechanical chase • Reconstruct mechanical console beneath windows • 8,500 square feet total per floor
EXTERIOR CLADDING OPTIONS
EXISTING EXTERIOR FACADE • Cast-in-place concrete structure • Infill spandrel between windows • Single-pane slider windows • Window wall at first floor • Shear walls at building corners
EXTERIOR CLADDING OPTIONS • Clad corners of building • Insulate behind cladding • Replace all windows • Patch any damaged concrete • Paint exposed concrete to match campus standard precast color • Structural improvement may be necessary to carry additional load
EXTERIOR CLADDING OPTIONS • Clad corners of building • Insulate behind cladding • Clad or replace spandrel panels • Replace all windows • Patch any damaged concrete • Paint exposed concrete to match campus standard precast color • Structural improvement may be necessary to carry additional load
EXTERIOR CLADDING OPTIONS • Clad corners of building • Insulate behind cladding • Clad or replace spandrel panels • Replace all windows • Patch any damaged concrete • Paint exposed concrete to match campus standard precast color • Structural improvement may be necessary to carry additional load • Add roof screen element
SITE FEATURES Add exterior patio to • south courtyard Add canopies • Add site walls and site • stairs Improved landscaping • Add pavers • Retaining walls to level • patio as courtyard slopes
Recommend
More recommend