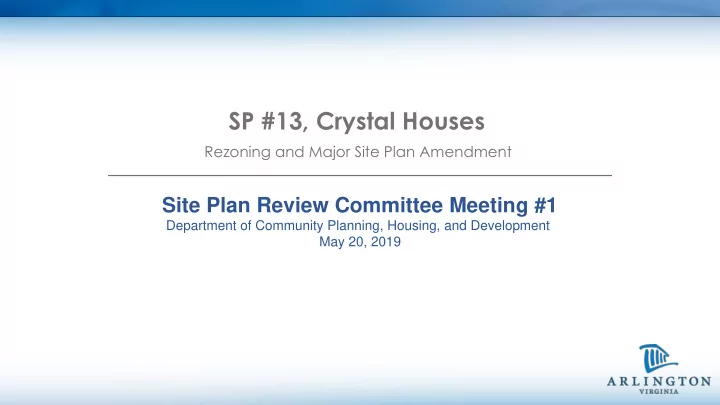

SP #13, Crystal Houses Rezoning and Major Site Plan Amendment Site Plan Review Committee Meeting #1 Department of Community Planning, Housing, and Development May 20, 2019
Background 2
Site SP #13, Crystal Houses 1900 South Eads Street N 3
Background Crystal Houses Crystal Towers Lofts Crystal Towers ▪ ▪ 2002 Site Plan Approval SP #13 approved 1965 ▪ 1961 By-Right Development: • • RA4.8 RA4.8 • RA6-15 • • 904 units 212 units • 828 units existing • 2006 Site Plan Approval: • 247 units (2 buildings) • Site combined with SP #13 – Crystal Towers so density could be transferred to Crystal Houses block • Site Plan expired ▪ 2017 Site Plan Approval: • 252 units (1 building) • 31,700 sf public park Restaurant Row N Not Part of SP #13 • Use Permit for public parking 4
Existing Conditions 5
Proposal Proposed Statistics Applicant’s Proposal ▪ 1,626 total units (existing and Rezone site from RA6-15 to C-O-Crystal ▪ proposed) City ▪ 95.5 units per acre (23.5 units per Major Site Plan Amendment for: ▪ acre additional density) – Four new infill buildings ▪ 1,239 total parking spaces (existing and proposed) – 798 new residential units ▪ .76 spaces per unit – 634 new below-grade parking spaces Proposed Modifications: – 2 new public parks (54,751 sf total) ▪ Additional density – 49,500 sf street ROW dedication ▪ Parking ▪ Tower separation 6
Policy Guidance 7
Adopted Plans and Policies Arlington County Zoning Ordinance 8
Adopted Plans and Policies General Land Use Plan (GLUP) 9
Adopted Plans and Policies Crystal City Sector Plan Illustrative Concept Plan Street Network Map Build-To Lines Map Public Open Space Map 10
Adopted Plans and Policies Crystal City Sector Plan Building Heights Base Map Density Map 11
Preliminary Issues 12
Transition to Western Neighborhoods Illustrative Plan Surface Parking Shows infill Not permitted in C-O-CC • • development Proposed retaining ~280 • fronting S. Fern surface parking spaces St. Surface parking spaces • Maximum 35-ft could be better utilized • as development sites or additional plantings 13
Pedestrian Connection Pedestrian Connection Proposed 5-ft public access easement, • with no corresponding improvements Sector plan recommends tree-lined pathways • through large blocks Important to connect western neighborhoods with • new public park on S. Eads Street 14
Building Sculpting 15
Recommend
More recommend