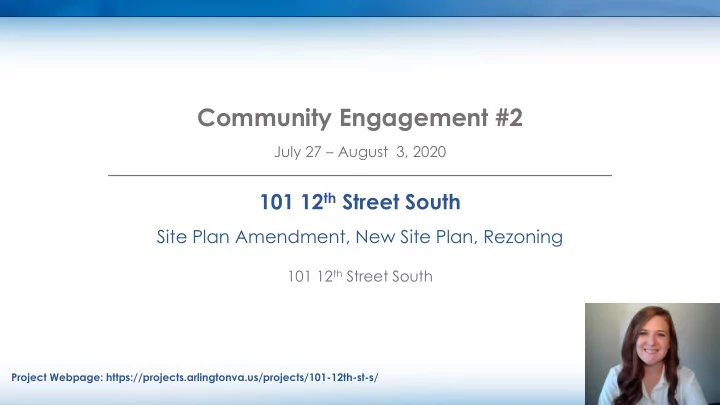

Community Engagement #2 July 27 – August 3, 2020 101 12 th Street South Site Plan Amendment, New Site Plan, Rezoning 101 12 th Street South Project Webpage: https://projects.arlingtonva.us/projects/101-12th-st-s/
Presentation Outline ▪ Follow Up on Community Engagement #1 ▪ Open Space ▪ Construction Implementation ▪ Community Benefits ▪ Next Steps 2
Background Materials & Resources Project Webpage: https://projects.arlingtonva.us/projects/101-12th-st-s/ 3
Follow Up on Community Engagement #1 View all comments received and responses at the Project Webpage: https://projects.arlingtonva.us/projects/101-12th-st-s/ 4
Open Space
Site Area/Context ▪ Nearby Parks & Publicly Accessible Spaces (within a ½ mile radius): 1. Long Bridge Park • County Owned 1 2. Metropolitan Park • Privately Owned Public Space 4 2 Bordering the ½ mile radius: 3 3. Virginia Highlands Park • County Owned 4. Grace Murray Hopper Park • Privately Owned Public Space 6
Site Background Site is identified as a new • development site Site is privately owned by • JBG Sector Plan - Public Open • Space called for on the eastern part of the site Gateway Park will be • conveyed to the County upon final site plan approval Crystal City Sector Plan Figure 3.3.1 and 3.3.2 7
Crystal City Sector Plan Guidance ▪ Section 3.3.5. – Northeast Gateway – “Public open space improvements include providing an improved entrance park for and direct pedestrian connection to the planned Long Bridge Park immediately north of the study area. This park will be achieved on the existing privately owned green space situated at the northeast edge of Crystal Drive . The balance of the park could be programmed for public active and passive recreation.” (pg. 34) ▪ Section 3.7.1. – Overview: “…As Crystal City grows, emphasis will be placed on creating public open spaces that are universally accessible and have strong presence along the street, and are clearly distinct from private open spaces …As the Master Plan is implemented, the design of the proposed open spaces will be further refined with continued planning and management efforts to better define their program and fully explore their potential.” (pg. 74) 8
Crystal City Sector Plan Guidance Gateway Park Target Size – 54,500 sqft • Include an entrance into • Long Bridge Park to the north of Crystal City Integrates Long Bridge • Park Esplanade Neighborhood serving • recreational facilities such as: North Gateway Plaza Tennis or Volleyball • Open space with a path, courts • benches and other park Playgrounds • elements such as a water Picnic Tables • element or other attractive feature 9
Future Gateway Park Open Space Community Benefits Convey 54,500 sqft land for County owned land • Gateway Park Provide $300,000 in funding for • public planning efforts County owned land Long Bridge Park Esplanade Land to be conveyed JBG Land to be conveyed by JBG N 10
Future Gateway Park Open Space Community Benefits Convey 54,500 sqft land for • Project Site 101 12 th St. Gateway Park County owned land Provide $300,000 in funding for • public planning efforts Planning & Design of Gateway Park Will occur in a separate process • after the site plan approval Land to be conveyed by JBG Lead by the Department of Park • and Recreation 11
Landscape Plan and Site Access 12
Construction & Staging Tune into the Applicant’s Presentation to see information regarding construction and staging. See applicant’s presentation on the Project Webpage: https://projects.arlingtonva.us/projects/101-12th-st-s/
Community Benefits
Community Benefits – Crystal City PDSP • Site Plan is a part of the Crystal City Phased Development Site Plan (PDSP# 454) • Approved by the County Board March 2020 • PDSP adopted maximum densities for each site and how each site would earn the density 15
Community Benefits – Crystal City PDSP • As a part of the PDSP, the applicant is obligated to: • Convey 54,500 sqft of land to the County to be used for Gateway Park • Provide $300,000 toward public planning efforts of Gateway Park • Achieve LEED Silver - minimum • Construct the 10 th Street Connector *On top of the standard site plan features: Public Art Contribution, Sidewalk improvements, In-building wireless emergency responder system 16
Public Process Timeline Community Community Virtual Planning County Engagement Engagement SPRC Commission Board #1 #2 Meeting Jul 1 – Jul 10 Jul 27 – Aug 3 TBD Fall 2020 Fall 2020 Topics: Hosted on Topics: • Block Plan • Microsoft Open Space • Land Use & • Teams Construction & Zoning Staging • Site Design • Site Plan • Architecture Features • Transportation 17
Next Steps ▪ Provide your feedback, comments, and questions by visiting the Project Page or reaching through the contacts below ▪ Comment Period will be open from July 27 – Aug 3, 2020 County Staff Project Planner: Planning Commission Project Chair: Courtney Badger Tenley Peterson cbadger@arlingtonva.us 703-228-0770 tenley.arlington@gmail.com Planning Commission Project County Staff DES Planner: Co-Chair: Robert Gibson Elizabeth Gearin rgibson@arlingtonva.us 703-228-4833 egearin@egearin.com 18
Submit Comments & Questions July 27 – Aug 3 Please focus your comments to the following topics: Open Space Construction & Staging Community Benefits Project Webpage: https://projects.arlingtonva.us/projects/101-12th-st-s/ 19
Recommend
More recommend