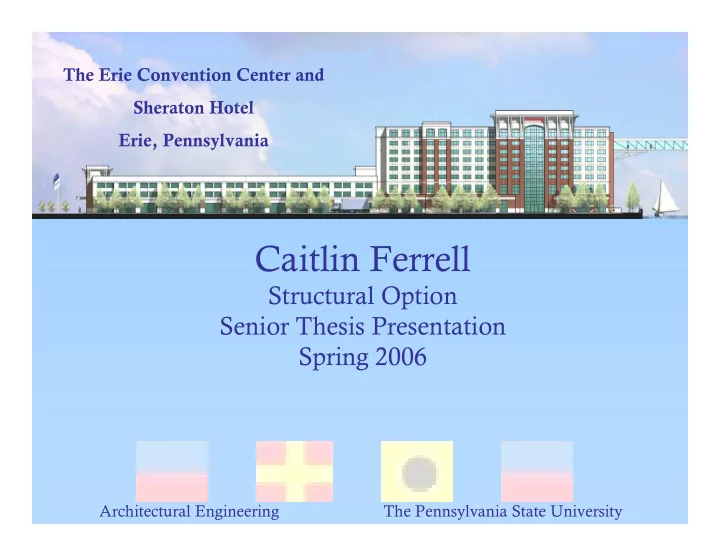

The Erie Convention Center and Sheraton Hotel Erie, Pennsylvania Caitlin Ferrell Structural Option Senior Thesis Presentation Spring 2006 Architectural Engineering The Pennsylvania State University
Presentation Overview • Project Background • Depth Study: – Two alternative floor systems – Staggered truss system design • Breadth Study – Mechanical – Acoustics
Project Background Building Statistics • Size- – 11 stories – 132,000 sq.ft. – 200 guestrooms • Part of the Bayfront Convention Center Complex • $62 million + local business contributions • Expected completion date: Summer 2007
Project Background The Site
Project Background Existing Structure
Project Background Existing Structure Bracing allows for ribbon windows
Presentation Overview • Project Background • Depth Study – Two alternative floor systems – Staggered truss system design • Breadth Study – Mechanical – Acoustics
Depth Study Proposal • Need for open floor plans on lower levels • Quick and inexpensive construction • Lateral resistance to wind in N/S direction • Hotel provides a regular pattern with a single corridor on the upper floors Staggered Truss System
Depth Study Alternate Floor Systems Precast Plank 8” hollow-core precast plank with 2” topping vs. Steel Joist with Deck and Slab 22K7 (lower floors), 18K4 (upper floors) 22 Ga. 1.5” Composite Deck w/ 4” NW slab
Depth Study Staggered Truss System
Depth Study Staggered Truss System Only 2 Column Lines A- Odd Floors B- Even Floors
Depth Study Staggered Truss System Vierendeel panel allows for corridor
Depth Study Staggered Truss System
Depth Study Staggered Truss System
Depth Study Staggered Truss System HSS10×6 × 5/16 W12×96 W10×33 HSS10×6 × 5/16 Spandrel Beams: W14’s Joist System-W18×50 Plank System- W21×55
Depth Study Staggered Truss System Controlling Load Combinations • N/S: 1.2D+1.6W+1.0L+0.5R • E/W: 1.2D+1.0E+1.0L+0.2S Building Drift (N/S Direction) •Precast Plank System- 2.8” • Joist System – 1.68” Allowable Drift • H/400 • 3.96”
Depth Study Alternate Floor Systems Precast Plank Slightly Larger Members vs. Steel Joist with Deck and Slab Adds 1’ to each floor � 11’ total
Depth Study Staggered Truss System Additional Factors: •Erection and Coordination of Trades •Foundations •Fire Resistance •Architecture
Depth Study Structural Costs Existing System Installed Cost per Ton of Steel weight (lbs) tons pricing total cost Columns 511765.29 255.8826 $2,000.00 $511,765.29 Beams 481446.34 240.7232 $2,000.00 $481,446.34 Cross-Bracing 101888.98 50.94449 $2,200.00 $112,077.88 $1,105,289.51
Depth Study Structural Costs Staggered Truss w/ Plank Installed Cost per Ton of Steel weight (lbs) tons pricing total cost Transverse Beams 242967.54 121.48 $2,500.00 $303,709.43 Col. Line 1 142171.76 71.09 $2,000.00 $142,171.76 Col. Line 2 142171.76 71.09 $2,000.00 $142,171.76 Truss Elevation A 47839.93 23.92 $2,200.00 $52,623.93 Truss Elevation B 50478.00 25.24 $2,200.00 $55,525.80 Truss Elevation C 48181.93 24.09 $2,200.00 $53,000.13 Truss Elevation D 49425.36 24.71 $2,200.00 $54,367.89 Truss Elevation E 47839.93 23.92 $2,200.00 $52,623.93 Truss Elevation F 49059.16 24.53 $2,200.00 $53,965.07 Truss Elevation G 48181.93 24.09 $2,200.00 $53,000.13 Truss Elevation H 47421.16 23.71 $2,200.00 $52,163.27 $1,015,323.08
Depth Study Structural Conclusions Existing Staggered Truss Savings of: $89,966.43 $1,105,289.51 $1,015,323.08 Cost More Members Prefabricated Schedule to Erect Trusses Shorter field erection time
Presentation Overview • Project Background • Depth Study – Two alternative floor systems – Staggered truss system design • Breadth Study – Mechanical – Acoustics
Breadth Study-Mechanical Open-Loop Geothermal Heat Pump Existing System: air to air through the wall units Proposed System: air to water system • Higher COP (Coefficient of Performance) • Saves 6.58 x 10 5 kWh in heating per year • Saves 7.52 x 10 5 kWh in cooling per year • Cost of electricity in PA at $0.0873/kWh • Additional energy needed to pump water from lake $119,752.85 saved per year
Breadth Study Open-Loop Geothermal Heat Pump Initial Costs: • Drilling, pipe, pumps, strainer, labor • $27,608.82 3 month payback period
Breadth Study-Acoustics Sound Transmission Through Guestroom Walls Wall Construction: 2 layers 5/8” gypsum board, 3-5/8” metal studs, 3” fiberglass insulation Sound Transmission Loss (TL) through wall STC 125 250 500 1000 2000 4000 57 38 52 59 60 56 62
Breadth Study-Acoustics Sound Transmission Through Guestroom Walls Wall Construction: 2 layers 5/8” gypsum board, 3-5/8” metal studs, 3” fiberglass insulation Noise Reduction (NR) Between Rooms (dB) 125 250 500 1000 2000 4000 36 50 59 61 57 63
Breadth Study-Acoustics Sound Transmission Through Guestroom Walls Lp (Receiving Room) 125 250 500 1000 2000 4000 Normal Voice 17 9 4 -3 -7 -16 Raised Voice 14 5 -1 -12 -11 -22 Window AC Unit Sound Pressure - 5dB 125 250 500 1000 2000 4000 59 60 51 48 53 39
Thank You Questions?
Recommend
More recommend