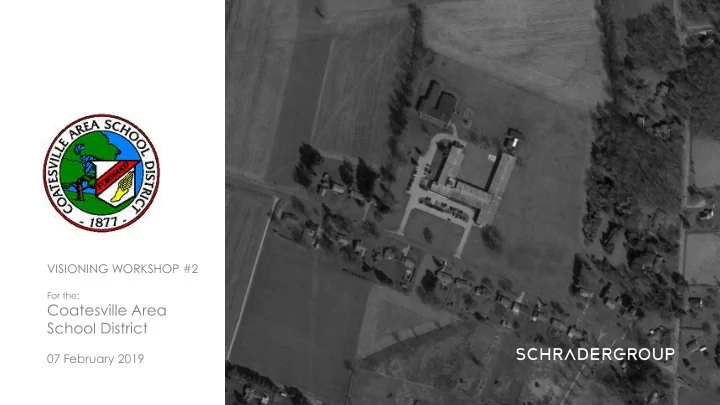

VISIONING WORKSHOP #2 For the: Coatesville Area School District 07 February 2019
1 project information 2 last workshop results 3 concept history 4 proposed concept discussion
1 project information 2 last workshop results 3 concept history 4 proposed concept discussion
PROJECT INFORMATION proposed site Acreage: approximately 24 acres +/- Site particulars: General plateau however sloping top to bottom on southeast side Kings highway is a PennDOT roadway District storage currently located in northwest portion of the site Modular classrooms on the northeast corner of the facility facility: Existing - 52,000 s.f. plus 4,000 s.f. modular Proposed - 2-story proposed facility of 107,000 s.f. parking for: zoning minimum or 150 spaces playing fields: provide for general purpose fields and recreation fields other: construct while existing building remains in operation
21 st CENTURY LEARNING SPACE TYPE LEARNING TYPE TRADITIONAL INSTRUCTION MULTIPLE SIZED INSTRUCTIONAL SPACE ONE-ON-ONE SMALL GROUP WORK SPACES RESEARCH/ INVESTIGATE OPEN RESOURCE/ MEDIA CENTERS MAKE/ DEVELOP LARGE GROUP PROJECT AREAS PRESENT/ REPORT OUT PRESENTATION AREAS COMMUNITY/ INTERNAL FULL-SIZED ACTIVITY AREAS COMMUNITY
21 st CENTURY LEARNING A MULTIPLE SIZED INSTRUCTIONAL SPACE D B SMALL GROUP WORK SPACES C OPEN RESOURCE/ MEDIA CENTERS E F PLAN OF PASD C D LARGE GROUP PROJECT AREAS E PRESENTATION AREAS B F FULL-SIZED ACTIVITY AREAS A
A MULTIPLE SIZED INSTRUCTIONAL SPACES
B SMALL GROUP WORK SPACES
C OPEN RESOURCE/ MEDIA CENTERS LEARNING STAIRS
D LARGE GROUP PROJECT AREAS
E PRESENTATION AREAS
F FULL-SIZED ACTIVITY AREAS
1 project information 2 last workshop results 3 concept history 4 proposed concept discussion
Public Meeting 01/15/19 - Results Like the stage between the dining and the gym Like toilets in classrooms Prefer cubbies in classrooms Prefer the partially closed media center like UMASD Provide water fountains in classrooms and sinks in classrooms Need conf rooms IPCs per grade level/cluster Prefer integration of art/music/tech “STEAM” Provide grade level storage outside of CRs Provide moveable bookcases
Public Meeting 01/15/19 – Results cont. Provide whole teaching walls - magnetic Like windows/natural light Like wide stairways/Learning stairs STEAM room should have storage behind the teaching wall Like outdoor learning spaces Like the small space/cozy reading nooks Provide for security Is there a possibility of LEED pursuit/sustainability? Do not use carpet Provide a sensory room
1 project information 2 last workshop results 3 concept history 4 proposed concept discussion
KING’S HIGHWAY ELEMENTARY SCHOOL Existing site
KING’S HIGHWAY ELEMENTARY SCHOOL Concept 1
KING’S HIGHWAY ELEMENTARY SCHOOL Concept 2
KING’S HIGHWAY ELEMENTARY SCHOOL Concept 3
KING’S HIGHWAY ELEMENTARY SCHOOL Concept 4
KING’S HIGHWAY ELEMENTARY SCHOOL Concept 5
KING’S HIGHWAY ELEMENTARY SCHOOL Concept 6
KING’S HIGHWAY ELEMENTARY SCHOOL Concept 7
1 project information 2 last workshop results 3 concept history 4 proposed concept discussion
KING’S HIGHWAY ELEMENTARY SCHOOL Concept 6
KING’S HIGHWAY ELEMENTARY SCHOOL Concept 6 First Floor Plan
KING’S HIGHWAY ELEMENTARY SCHOOL Concept 6 Second Floor Plan
Recommend
More recommend