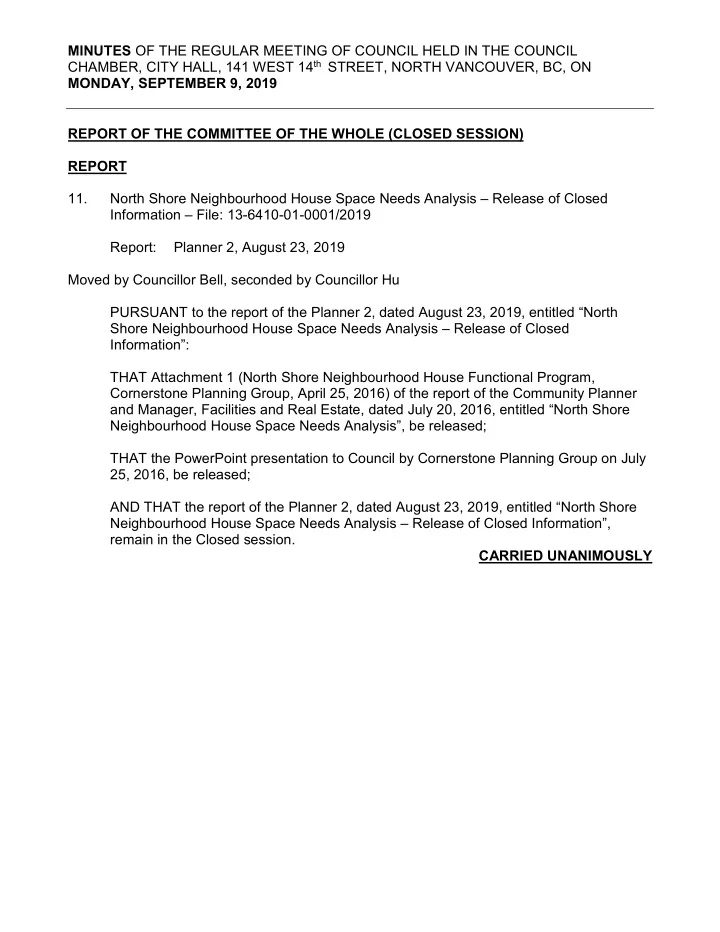

MINUTES OF THE REGULAR MEETING OF COUNCIL HELD IN THE COUNCIL CHAMBER, CITY HALL, 141 WEST 14 th STREET, NORTH VANCOUVER, BC, ON MONDAY, SEPTEMBER 9, 2019 REPORT OF THE COMMITTEE OF THE WHOLE (CLOSED SESSION) REPORT 11. North Shore Neighbourhood House Space Needs Analysis – Release of Closed Information – File: 13-6410-01-0001/2019 Report: Planner 2, August 23, 2019 Moved by Councillor Bell, seconded by Councillor Hu PURSUANT to the report of the Planner 2, dated August 23, 2019, entitled “North Shore Neighbourhood House Space Needs Analysis – Release of Closed Information”: THAT Attachment 1 (North Shore Neighbourhood House Functional Program, Cornerstone Planning Group, April 25, 2016) of the report of the Community Planner and Manager, Facilities and Real Estate, dated July 20, 2016, entitled “North Shore Neighbourhood House Space Needs Analysis”, be released; THAT the PowerPoint presentation to Council by Cornerstone Planning Group on July 25, 2016, be released; AND THAT the report of the Planner 2, dated August 23, 2019, entitled “North Shore Neighbourhood House Space Needs Analysis – Release of Closed Information”, remain in the Closed session. CARRIED UNANIMOUSLY
Council approved release of report on Sept. 9, 2019 North Shore Neighbourhood House Functional Program Cornerstone Planning Group David Whetter #204 - 1551 Johnston Street Vancouver, BC V6H 3R9 t. 604.687.5896 f. 604.684.6201 david@cornerplan.com May 17, 2016
Table of Contents Introduction …………………………………………………………………………………………... 1 Facility Overview ………………………………………………………………………………......... 2 Component 1.0 - Community ……………………………………………………………………… 7 Component 2.0 - Childcare ………………………………………………………………………… 11 Component 3.0 - Administration ………………………………………………………………….. 14 Appendix A: Detailed Childcare Area Tables ………………………………………………….. 7 Appendix B: Room Data Sheets ………………………………………………………………….. 20
Recommend
More recommend