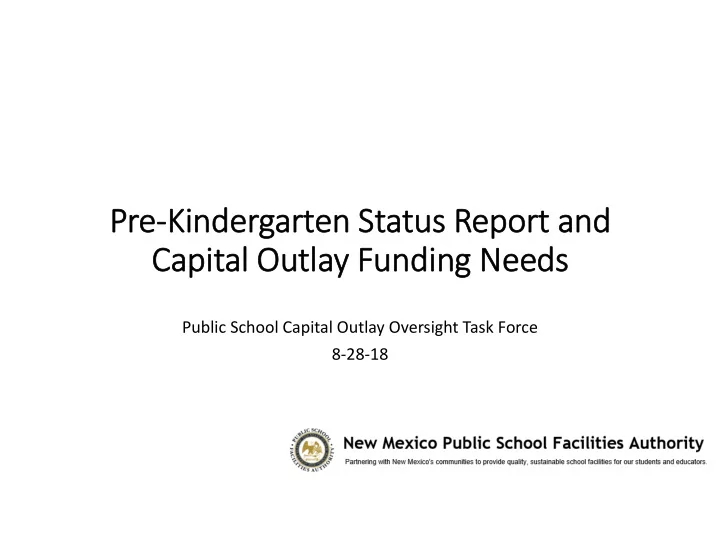

Pre‐Kindergarten Status Report and Capital Outlay Funding Needs Public School Capital Outlay Oversight Task Force 8‐28‐18 1
Pre K Statutory Requirements and New Mexico Licensing Statutory • Based on the Pre‐Kindergarten Act (Section 32A‐23‐9 NMSA 1978) funding for Pre K programs shall be split between CYFD and PED • Any money appropriated for Pre‐Kindergarten programs shall be divided equally between the public education department and the children youth and families department. New Mexico Licensing • Requires 35 Square Feet (SF) min. of indoor activity space per child • Early Childhood Rating Scale (ECRS) – The State’s licensing standards determine SF and number of students 2
Summary of Existing State Pre K Programs Public Education Department (PED) has been administering a Pre K capital funding program since 2005 • $23 M per year since 2007 • 74 Awards • Funds classroom space only (new or renovated) • Funds existing or planned Pre K programs • Does not apply to portables • Does not apply to furniture fixtures and equipment 3
Pre K in Existing Public Elementary Schools Elementary schools are typically the preferred location for Pre K programs due to the following: • Similar age range of student population • Access to site areas for playgrounds and parking • Developmental delayed (DD) student Pre K programs already exist in many public elementary schools • Co‐location of shared ancillary services • Shared security processes and protocols • Wider geographic distribution of neighborhood centers elementary schools • Continuity of student teacher relationships 4
Site Requirements for Pre K Programs In addition to classroom space, Pre K programs need the following: • Playground or play area • Fenced or enclosed/ near or attached to classroom space • Secure building entry area • Monitored and controlled check‐in/check‐out • Parent parking area • Typically parents are required to park and walk their children into the facility 5
Space Requirements for Pre K Classrooms Pre K Classroom Size Requirements • 16 students per classroom (ideal) • For 3 year olds only, or mixed 3 and 4 year old • 20 students per classroom (maximum) • for 4 year olds only • 35 Square Feet per student (minimum) • 16 students x 35 = 560 SF • 20 students x 35 = 700 SF • 50 Square Feet per student (ideal) • 16 students x 50 = 800 SF • 20 students x 50 = 1,000 SF • 80 NSF for a restroom Total classroom size = 880 SF (640 to 1,080 SF range) 6
Typical Pre K Classroom Floor Plan Exterior Door to Playground Centers in Pre K Classrooms • Block Play • Literacy/Reading/Writing • Math and Manipulatives • Sand and Water • Music and Movement • Art • Science and Sensory • Dramatic Play • Technology Center • Exterior Door to Playground * Similar to Vocational Ed, there is a functional minimum size for Pre K classrooms to accommodate the space requirements of these centers Door to Interior Hallway 7
Improved Utilization of Public School Spaces Expanding Pre K programs into existing public schools could back‐fill underutilized spaces • Some elementary schools in the state have underutilized space that can accommodate Pre K classrooms with renovation Benefits of renovating existing underutilized space • Though initial costs can be higher, renovating underutilized spaces saves money by reducing maintenance costs • Maintenance costs typically $7.50/SF 8
Recommend
More recommend