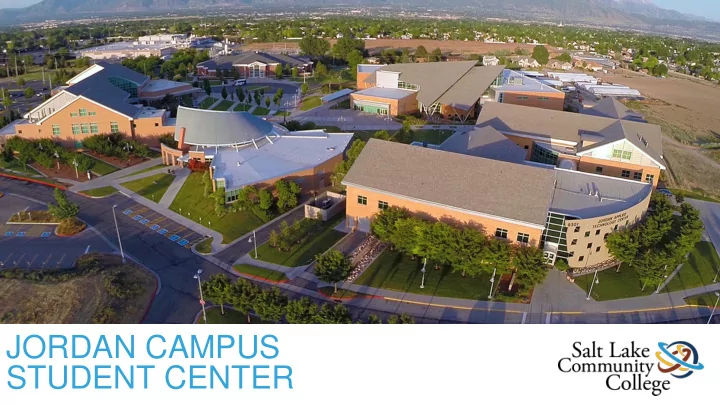

JORDAN CAMPUS STUDENT CENTER
SLCC MASTER PLAN ▸ Jordan Campus Student Center approved by Utah Board of Regents and Utah State Building Board in 2008 Master Plan
JORDAN CAMPUS STUDENT CENTER Enrollment by Campus – Fall Semester 2017 ▸ Taylorsville Campus Student Center: ▹ 14,261 Headcount | 6,568 FTE ▹ 166,088 Square Feet ▸ South City Campus Student Center: ▹ 4,370 Headcount | 1,697 FTE ▹ 36,000 Square Feet ▸ Jordan Campus Pavilion: ▹ 4,280 Headcount | 1,566 FTE ▹ 19,500 Square Feet
JORDAN CAMPUS STUDENT CENTER ▸ Supported by 2015-16, 2016-17 and 2017-18 SLCC Student Association Leadership Aynoa Rincon Rondon Student Association President
JORDAN CAMPUS STUDENT CENTER ‣ SLCC students have dedicated student fee dollars to four previous student activity spaces ‣ Common practice in USHE institutions to support student spaces with student fee dollars ‣ Existing student fees will not be raised to support the revenue bond ‣ Overall student fees are second lowest in USHE system ‣ SLCC has lowest student building bond fee in the state and carries no debt
JORDAN CAMPUS STUDENT CENTER ▸ Current Student Pavilion built by students (2001): ▹ 14,000 gross square feet ▸ Proposed expansion and remodel of Pavilion: ▹ 31,000 gross square feet ▸ Total building 45,000 gross square feet _____________________________________ Expansion includes: ▹ 24,200 net square feet for Student Engagement and Study Space ▹ 9,000 net square feet for Student Support Space ▹ No classroom space will be included
JORDAN CAMPUS STUDENT CENTER ▸ Student Engagement and Study Spaces ▸ 24,200 square feet ▹ Food Service ▹ Bookstore ▹ Student Recreation ▹ Study areas and tutoring spaces ▹ Child Care ▹ Health and Wellness Offices ▹ Student Government, Clubs/Organizations and Student Event spaces
JORDAN CAMPUS STUDENT CENTER ▸ Student Support Spaces ▸ 9,000 square feet ▹ Veterans’ Center ▹ Academic Advising ▹ Disability Resource Center ▹ Admissions ▹ Financial Aid ▹ Cashier ▹ Registration
JORDAN CAMPUS STUDENT CENTER FUNDING REQUEST ▸ Construction Cost $12,441,641 ($276.48 s/f) ▸ Soft Cost $ 3,645,507 ($81.01 s/f) _____________________________________________________ Total Remodel Cost $16,087,148 ($357.49 s/f) ▸ Student Fee Reserves $ 3,087,148 ▸ Request to bond $13,000,000 ▸ No increase in state-funded O&M
Thank You!
Recommend
More recommend