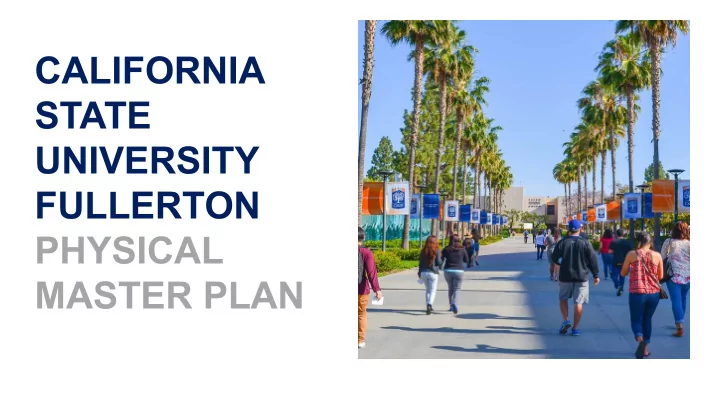

CALIFORNIA STATE UNIVERSITY FULLERTON PHYSICAL MASTER PLAN
WHAT IS A MASTER PLAN? ) A master plan is a document showing existing and anticipated facilities necessary to accommodate a specified enrollment at an estimated target date or planning horizon, in accordance with approved educational policies and objectives . A master plan reflects the ultimate physical requirements of academic programs and auxiliary activities during the planning horizon. SUAM - CAPITAL PLANNING, DESIGN AND CONSTRUCTION SECTION II PHYSICAL MASTER PLAN AND OFF-CAMPUS CENTERS SECTIONS 9007 – 9014
WHY A MASTER PLAN NOW? ) Compliance with Promote student Create a cohesive Integrate with the requirements of the success and program campus environment, internal and external Chancellor’s Office growth promote identity Community and BOT
MASTER PLAN QUESTIONS ) At its most basic level, this planning process seeks answers to three questions: q Where are we now? q Where do we want to go? q How do we get there?
MASTER PLAN OBJECTIVES q Align the master plan with the academic mission of the institution q Promote and stimulate new thoughts and ideas q Analyze the current vehicle and pedestrian traffic and parking densities and patterns q Promote safety and security q Incorporate new technologies and sustainable environments q Define and analyze the campus’ visual assets and provide a plan to enhance its appearance q Create an iconic university
COMPELLING ISSUES q New Economic Realities – New Funding Models q New Curriculum, International Programs, Student Success Initiatives, and High ) Impact Practices ) q New Technologies – Computer-based Instruction, Distance Learning, Blended Learning % q Focus on Sustainability – Socially Responsible Buildings and Grounds, Alternative % Energy % q Safety/Security – Recent National Campus Events q Changing Demographics , Enrollment Changes q Land Acquisitions – College Park West, Irvine Campus q City of Fullerton Specific Zone (CollegeTown) q New Housing Developments q Parking/Transportation q Traffic Patterns/Circulation – Nutwood, 57 Freeway, Chapman Avenue q Partnership with the City of Fullerton and neighborhoods
REACHING MASTER PLAN ENROLLMENT CEILING FTES Academic Year Enrollment (Onsite Face to Face) 30,000 Master Plan Ceiling (BOT Approved in 2003) 25,000 25,437 25,209 24,902 24,713 24,371 23,941 23,690 23,405 23,192 22,650 22,597 21,942 20,000 20,953 19,809 15,000 10,000 5,000 - 2013-14 2014-15 2015-16 2016-17 2003-04 2004-05 2005-06 2006-07 2007-08 2008-09 2009-10 2010-11 2011-12 2012-13
AMONG HIGHEST IN 2016/17 AY Enrollment Master Plan Ceiling Enrollment / Master CSU Campus (Onsite Face to Face Instruction) FTES Plan Ceiling FTES SYSTEM – San Luis Obispo 17,500 18,733 107.0% Fullerton 25,000 25,437 101.7% MASTER PLAN CEILING San Diego 25,000 24,351 97.4% Maritime Academy 1,100 1,035 94.1% VS. ENROLLMENT Pomona 20,000 18,592 93.0% Long Beach 31,000 27,005 87.1% San José 25,000 21,632 86.5% Chico 15,800 13,654 86.4% Sacramento 25,000 21,248 85.0% Los Angeles 25,000 19,858 79.4% Sonoma 10,000 7,645 76.4% San Francisco 25,000 18,909 75.6% Northridge 35,000 26,333 75.2% Reasons for Upgrade Fresno 25,000 17,608 70.4% Humboldt 12,000 6,689 55.7% § Landlocked Campus San Bernardino 25,000 13,873 55.5% Stanislaus 12,000 6,536 54.5% § Exceeding Maximum Enrollment East Bay 18,000 8,951 49.7% § Changes in Policies or Regulations Monterey Bay 12,000 5,493 45.8% Dominguez Hills 20,000 8,848 44.2% § Societal Changes, i.e. Sustainability San Marcos 25,000 8,871 35.5% Bakersfield 18,000 6,307 35.0% Channel Island 15,000 5,070 33.8%
OLDER BUILDINGS ) § McCarthy Hall § Visual Arts § Performing Arts § Library South § Humanities § Langsdorf Hall § KHS § ECS
CAMPUS NEIGHBORHOODS How do we use limited available land?
PUTTING THE MASTER PLAN ) PIECES TOGETHER )
ACADEMIC MISSION To support the vision of the Academic Master % Plan to create a diverse, nationally renowned comprehensive University %
DEFERRED MAINTENANCE & BUILDING CONDITIONS Estimated $442,875,973 in % facility renewal % needs over ten % year period
AESTHETICS
TECHNOLOGY SUPPORT FOR LEARNING
ONSITE STUDENT HOUSING ) • Total 1,965 beds • 100% Occupied
PEDESTRIAN ) CIRCULATION )
VEHICULAR CIRCULATION & PARKING
PROJECTED PARKING CAPACITY Structure = 5,631 spaces % Trustees Approved Parking Spaces in Design and Construction in 17/18 Surface = 6,281 spaces % Total = 11,261 spaces Existing Parking Spaces 100% 16,000 Projected Parking Space Capacity/ Estimated 20/21 CY Headcount 90% 14,000 80% 12,000 70% 57% 10,000 60% 53% 50% Target 8,000 39% 38% 37% 40% Zone 6,000 27% 30% 4,000 20% 2,000 10% - 0% Fullerton Long Beach Northridge Pomona Sacramento San Diego
MAINTAIN OUR SUSTAINABILITY EFFORTS § 2 LEED certified buildings; 5 LEED equivalent buildings § 5MW On-site Solar Photovoltaic § 11 electric vehicle charging stations § 2 nd Silver Stars rating; 7 CHESC Best Practice Awards § City of Fullerton “Water Hero” %
SUSTAINABILITY & UTILITY PLANNING ) • Current Utility Master Plan developed in 2010 • Update Utility Master Plan to reflect Trigeneration campus master plan and campus sustainability policy
WHAT ELSE SHOULD THE MASTER PLAN ADDRESS?
VISION FOR THE FUTURE )
CAMPUS AND COMMUNITY INPUT ) q Stakeholder Meetings % q Leadership Meetings % q Taskforce Meetings q Open Forums q Workshops q Website
QUESTIONS? )
Recommend
More recommend