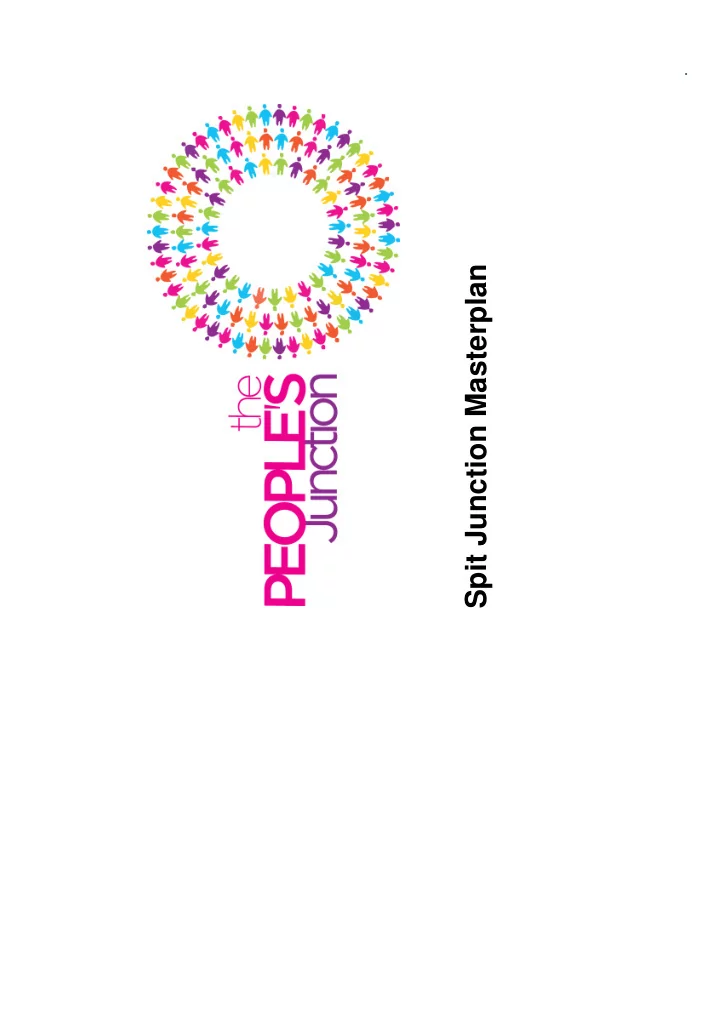

Spit Junction Masterplan
Agenda Welcome and introductions Project overview Workshop purpose and outline Technical presentation 1 – Preliminary Masterplan ideas Activity 1 – Small group discussion Break Technical presentation 2 – Preliminary Civic Centre ideas Activity 2 – Small group discussion General comments and questions Next steps
Project Overview Revitalising Spit Junction – key project identified in MOSPLAN Council appointed a team led by JBA Planning to develop a draft Masterplan which includes a separate proposal for redeveloping the Civic Centre Second round of consultation with the community. Must be realistic about what can be achieved Increased height and floor space will need to be considered
Consultation linked to planning process First round identified: Strong support for interconnecting laneways to provide secondary pedestrian network Support for new defining buildings but mixed views about heights ranging from 2-3 to 20+ - majority believe 4-6 or 8-10 is appropriate Quick wins are needed to offset longer term gains and show progress In principle support for new Civic Centre
Workshop purpose and outline Provide an update on the planning process Get feedback on key preliminary Masterplan and Civic Centre concepts ideas to help refine draft plans Housekeeping Ground rules Questions?
Masterplan Area
Spit Junction Today Attractive place to live Good access to public transport Good local amenity Local retail and service centre Competition from other centres (i.e. Neutral Bay) Affected by traffic volume and noise Relatively little recent development Generally low quality building stock Lacks vibrancy
More Vibrancy = More People LESS – MORE – Run down buildings and poor Vibrancy, activity and spaces connectivity for people
More Vibrancy = New Development New development will bring more people into Spit Junction More people will mean more shoppers and activity New development will deliver public benefits – on site or through funding Development needs to be economically viable or no change will occur Existing building heights need to be increased to facilitate growth More housing in Spit Junction will reduce pressure on Mosman suburbs for additional housing
Constraints to Redevelopment Heritage Strata titling
Opportunity Sites Large land holdings or significant public domain improvements 8-10 storeys 6 storeys on Toyota site Vista St, Spit Junction
Landmark Site Visually prominent Underutilised Opportunity for landmark building Improved public domain and integration with bus bay Requires significant land amalgamation
Bridgepoint Connection Provide public arcade between Spit/Military Road and Bridgepoint Shopping Centre Wider pedestrian footpaths on Hordern Place Requires significant site amalgamation
Cinema site Large landholding Facilitates new bus bay Activate Clifford St Plaza and Spit Road Ready to develop
Toyota site Large landholding Potential for significant mixed use development
Contributory (Mixed Use) Sites Along main roads Suitable for mixed use development 5-6 storeys Neutral Bay
Residential (Infill) Sites Development potential for residential 4-5 storeys
Building Heights Tallest buildings limited to opportunity sites Consistent streetscape along main roads Minimise impact on surrounding residential areas
Building Height - Increase Current 5 storey height limit +1 storey along Military and Spit Roads +3-5 storeys on opportunity sites
Clifford Street Plaza New bus bay along Spit Road Landscaped plaza with seating Insert photos of plaza spaces Outdoor dining Public art Maintain access to Civic Lane Insert plan showing location of the plaza rather than close up of the plaza Marrickville View from Clifford Street
Laneways Connect and improve laneway network New development will activate laneways Before
Streetscape Improvements Awnings and active frontages New street trees Night lighting Widen and improve footpaths as part of new development – Spit Road, Hordern Place, Civic Lane
Feedback on preliminary Masterplan ideas At each table…get feedback on: Increasing population in and around Spit Junction to protect amenity - of quieter suburban areas Proposed heights and acceptance of heights in return for public - benefits/renewal Vision for opportunity sites - Public domain improvements - Quick wins -
Table Feedback
Break
Civic Centre Ideas Feasibility Study undertaken by Choi Ropiha Fighera Architects Large site under Council ownership Redevelopment can act as catalyst for revitalisation of Spit Junction Opportunity to improve ‘image’ of Spit Junction and provide better public facilities Needs to be self funding
Existing Community Facilities Council chambers/admin Library Council Seniors centre e Public parking r a u Youth centre q S Meals on wheels n a Village Green m s o Mosman Square M Art Gallery Carpark Library Village Green
Civic Centre Concept New civic hub along Military Road Council chambers/admin to eastern portion of the site 8 storey residential building along The Crescent Provide consolidated basement public parking off The Crescent Reconfigure Mosman Square to create Civic Place, alfresco dining area and Village Green
Mosman Square
Mosman Square Ideas Better definition/usability of space Activation from adjacent uses Civic Place at Military Road Village Green along The Crescent Rouse Hill
Civic Place
Feedback from Civic Centre presentation At each table…get feedback on: Community hub with entry off Military Road/Mosman Square - Moving ‘quieter’ uses away from the plaza – Civic Centre, Seniors Centre - New art gallery and occasional child care provided on the site - Larger plaza space along Military Road - Relocation of Village Green - Providing residential development on site to pay for the improved facilities - Increasing public parking areas and providing as part of basement -
General feedback
Next steps Consider community feedback Continue to work with: Business Session - Coffee Concepts Conversations - Community Reference Group - Ongoing consultation: Final Market Stall – Saturday 7July 2012 - Ongoing social media updates through: Webpage and online blogs - Twitter - Facebook -
Thank you Stay involved http://mosmanplanning.net
Recommend
More recommend