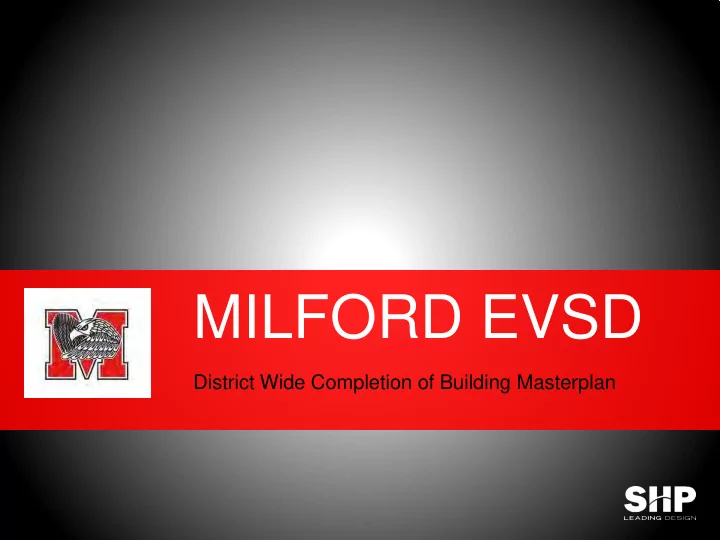

MILFORD EVSD District Wide Completion of Building Masterplan
Completion of Masterplan • Renovate High School • New Junior High School • Site Circulation & Parking • Success Academy • Preschool • New Auditorium • Athletic Replacements
History of MEVSD Masterplan Since 2002... • (6) New Elementary Schools* • Small Addition to Milford Jr. High School • Milford High School Addition / Renovation Financial Split = 27% State / 73% Local * Late Summer 2016 BES/CLS Complete
Masterplan Option from OFCC (2015 cost set) • Milford JHS – Abate / Demo building and ELPP Addition of 6,532 SQFT to remain. Add 137,024 SQFT • 1,031 students – Grades 7-8 • $30m-$32m
Milford JHS Scope, Per OSFC • New: – Everything….classrooms, offices, media center, gymnasium, cafeteria, HVAC, security, lighting, technology, furniture…. • Except: – 2008 - 6,532 sqft addition
Masterplan Option from OSFC (2015 cost set) • Milford HS – Renovate spaces not included in 2008 project scope. • 1,866 students – Grades 9-12 • $30m-$32m
Milford HS Scope, Per OSFC • Renovate: – HVAC – Electric – Plumbing – Security System – Technology – Fire Alarm / Fire Suppression – Roof – Interior Finishes (Floors, Paint, Doors, Casework, Ceilings) – ADA upgrades – Building Envelope (walls / windows) – Partial Site Improvements (sidewalks, parking, curbs, drainage) – Furniture
Milford HS Scope, Per OSFC • Reprogram: – Classrooms – Media Center – Existing Auditorium – Existing Locker Rooms
Milford EVSD Masterplan Completion Approximate Preliminary Schedule (Partial trailers as HS Swing Space) 2017 2017 2018 2018 2019 2019 2020 2020 2021 2021 M J J A S O N D J F M A M J J A S O N D J F M A M J J A S O N D J F M A M J J A S O N D J F M A M J J (15 mos.- 18 mos.) Design Construction (24 mos. – 30 mos.) of JHS & HS Demo JHS – (10 mos.) Final Site work
MILFORD EVSD AUDITORIUM
Auditorium Options SEAT COUNT HOUSE SQFT APPROX. COST 600 4800 $1.8m 800 6400 $2.4m 1000 8000 $3.0m *OSFC will fund the following support spaces: Stage, Dressing Rooms, Storage, Control Room, Etc.
593 Seat Auditorium
700 Seat Auditorium
1,156 Seat Auditorium
MILFORD EVSD ATHLETIC
ATHLETIC LOGICAL EXPANSION AREA Milford Junior High - Site Plan
EXAMPLE: HS Bleacher / Pressbox / Fieldhouse
EXAMPLE: Pressbox
EXAMPLE: Weightroom
EXAMPLE: Concession
EXAMPLE: Varsity Locker Room
EXAMPLE: Gym Renovation / Branding
EXAMPLE: Wrestling Room
EXAMPLE: Fieldhouse Entry / Ticket
MILFORD EVSD HIGH SCHOOL CLASSROOMS
Renovation / Reprogramming Options Educational Design Trends: Learning Commons Break-Out Spaces Extended Learning Areas “ELA” Flex-Zones Think Tanks Small group rooms Wellness spaces Reprogram Existing Space
EXAMPLE: Renovated Classroom
EXAMPLE: Science Lab
EXAMPLE: Extended Learning Area
EXAMPLE: Maker Space
EXAMPLE: Flexible Learning Area
EXAMPLE: Extended Learning Area
MILFORD EVSD JUNIOR HIGH SCHOOL SPACES
EXAMPLE: Exterior Entry
EXAMPLE: Interior Circulation
EXAMPLE: Media Center
EXAMPLE: Media Center
EXAMPLE: Jr. High Classroom
EXAMPLE: Jr. High Classroom
EXAMPLE: Jr. High Gym
EXAMPLE: Jr. High Music
EXAMPLE: Cafeteria / Stage
MILFORD EVSD PRESCHOOL
Potential Preschool Siteplan
Potential Preschool Floorplan
Preschool – Exterior Play
Preschool – Open Classrooms
Preschool – Age appropriate
Masterplan Scope • Renovate High School $30m • New Junior High School $30m • Site Circulation & Parking $6m • Success Academy $1m • Preschool $5.5m • New Auditorium $3m • Athletic Replacements $10.5m $86m
Milford EVSD Masterplan Completion Financial Scenario • Masterplan Total Cost = • $86m ($70m Local / $16m State) My Property is appraised at: MONTHLY WEEKLY DAILY ANNUAL $ 100,000.00 $ 11.45 $ 2.64 $ 0.38 $ 137.43 $ 150,000.00 $ 17.18 $ 3.96 $ 0.56 $ 206.14 $ 200,000.00 $ 22.90 $ 5.29 $ 0.75 $ 274.85 $ 250,000.00 $ 28.63 $ 6.61 $ 0.94 $ 343.56
Please contact the Milford Board of Education Office with any questions… 513-831-1314
Recommend
More recommend