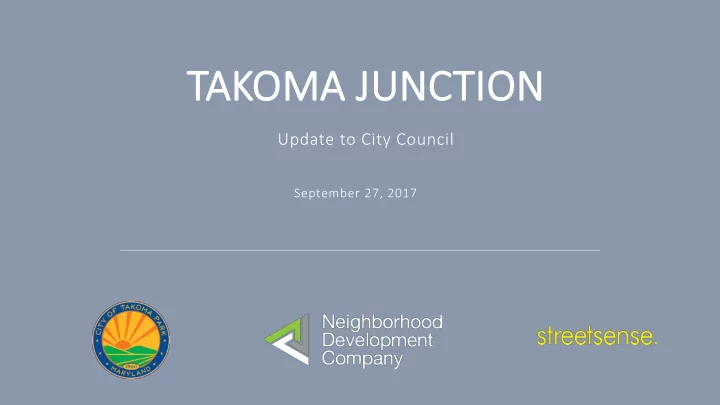

TAKOMA MA JUNCTION Update to City Council September 27, 2017
TAKOMA JUNCTION Update to City Council September 27, 2017 AGENDA • What We We Have Been Up To • Updated Concept Plan • Where We We Are Going
What we have been up to … • Incorporated feedback from Community Consultation Process • Increased the size of the site through acquisition of the Auto Clinic • Met with Park & Planning • Reviewed two concept plan schemes. • Based on feedback from Park & Planning, we decided to file the concept plan with the Development Review Committee to seek additional review and feedback from Montgomery County agencies. • Met with DRC for Concept Plan Review • Reviewed the same two schemes of the concept plan and received a lot of great feedback. • We are excited to present the plan we believe will provide the greatest benefit to the community and that the DRC will support.
What we have been up to … • Feedback from Community Consultation Form & Character Access & Mobility A building made of masonry with a green roof - and outdoor seating. Continuing existing bike lanes. - Building Form to include interior space that is - relaxed, cozy, and comfortable. Public gathering space with natural materiality - such as wood and plantings. Public Realm Market & Retail
What we have been up to … • Increasing the Size of the site • Feedback from Mo. Co. Park & Planning and the DRC Acquisition of the Takoma Park Auto Clinic – - NDC was able to negotiate a contract to Loading/access is key. - purchase the property. Bicycle/pedestrian accommodation is preferred. - Better from a transportation perspective – - Right-of-Way dedication is required. - loading and parking. Massing and scale seem appropriate. - Better from a programming perspective – - Parking approach works. interactive ground floor retail experience. - Better for the City of Takoma Park. -
FORM & CHARACTER / / MARKET & RETAIL • Distinctive Restaurants with Outdoor/ Café Seating • Unique Office Space
PUBLIC REALM Opportunities for public art Public gathering space that - - includes event space Wide sidewalks, benches, and - lots of greenery Covered outdoor area -
VIC ICINITY MAP
NEW BOUNDARY
BELOW GRADE LEVEL
GROUND LEVEL
UPPER LEVEL
ROOF LEVEL
MASSING DIA IAGRAM “A brand new, custom built mixed - use project”
MASSING DIA IAGRAM “A brand new, custom built mixed - use project”
WHERE ARE WE GOING • Approval of Concept Plan by Council • File Preliminary Plan - Feb. 2018 – File Combined Preliminary & Site Plan - Feb. 2018 – File Subdivision Plan - Feb. 2019 – M-NCPPC Records Plat - March 2019 – Receive Building Permit - May 2019 – Ground Breaking & Construction Start
MORE OPPORTUNITIES FOR COMMUNITY IN INPUT • Opportunities for Additional Community Input - Council review of Combined Site Plan - Montgomery County site plan review process - Montgomery County Planning Board - Takoma Park Façade Advisory Board - Montgomery County Historic Preservation Commission
THANK YOU!
Recommend
More recommend