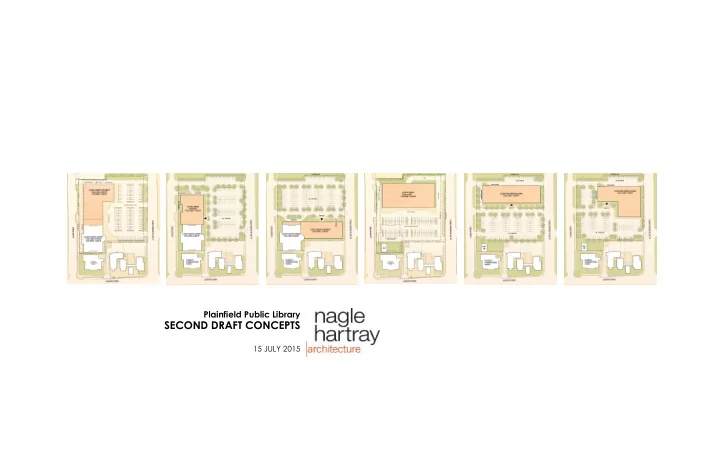

1 Plainfield Public Library SECOND DRAFT CONCEPTS 15 JULY 2015
Renovation & Addition Concepts
Maximum floor area Extensive renovation of existing to improve inefficiencies & quality Align floor levels of addition and existing Poor access from Illinois Street & insufficient parking Addition size, renovation complexity and phasing makes cost comparable to new construction Site insufficient for max. EXISTING SITE CONDITIONS RENOVATION CONCEPT 1 program and parking
Reduce floor area to 70 - 75,000 sf and align with existing floors Extensive renovation of existing building to reduce inefficiencies Improved access to Illinois Street Improved parking, service and book drop Concept 3 - Conflicts between pedestrians, vehicles and service area RENOVATION CONCEPT 2 RENOVATION CONCEPT 3
New Construction Concepts
Maximum floor area Combined surface and underground parking to achieve parking count Cost of underground parking is significant Site is heavily utilized – limited area for landscape, service and parking New construction at grade allows for service window & book-drop Historic Library preserved NEW CONSTRUCTION CONCEPT 1 BELOW GRADE PARKING CONCEPT 1 and sited in landscaping
Reduce floor area to 70 - 75,000 sf Eliminate underground parking to reduce cost Locate staff parking and service area to north Service window with pick- up and drop-off Two-way access off 59 Concept 3 – Vehicular access is problematic Historic Library preserved NEW CONSTRUCTION CONCEPT 2 NEW CONSTRUCTION CONCEPT 3 and sited in landscaping
Community Input Meetings Citizens Task Force – July 9, 2015 Open Public Meeting – July 11, 2015
Community Input: General consensus for New Construction Concept 2 Floor area 70 - 75,000 sf Entrance faces downtown and is visible from both streets Eliminate underground parking to reduce cost Locate staff parking and service area to north Service window with pick- up and drop-off NEW CONSTRUCTION CONCEPT 1 NEW CONSTRUCTION CONCEPT 2 NEW CONSTRUCTION CONCEPT 3 Two-way access off 59 Historic Library preserved and sited in landscaping
Referendum Support: Discussion: More input from Task Force Should the project cost be more, less or about than from Public Meeting the same as the 2009 project for the average Conservative, middle of the road approach household? ($15 per month / $180 annual) Only a 2% increase in taxes Added value to the homeowner Community Input: Yes (or less) Emphasize and clarify service improvements What happens if the referendum doesn’t pass?
Referenda Comparisons Total'Area' Original'''' Expanded' Compared'to' Library'Area Library'Area Original'Area Comments Public'Library'Community DeKalb'Public'Library 16,000 68,000 425% Addition;'no'referendum;'atypical'size'increase Elmhurst'Public'Library 42,750 80,000 187% New'construction Evanston'Public'Library 52,000 112,000 215% Not'including'parking'garage;'new'construction Fountaindale'Public'Library 48,000 111,000 231% Not'including'parking'garage;'new'construction Oak'Park'Public'Library 50,000 104,000 208% Not'including'parking'garage;'new'construction Orland'Park'Public'Library 18,500 93,000 503% Atypical'size'increase;'new'construction Wheaton'Public'Library 58,000 123,000 212% Addition Average'Increase 40,750 98,714 242% All'Libraries Average'Approved'by'Referendum 44,875 103,833 231% All'Libraries'except'DeKalb Average'without'Atypical'Size'Increase 50,150 106,000 211% All'Libraries'except'DeKalb'&'Orland'Park Plainfield'Public'Library'T'2009'Referendum 27,000 100,000 370% 100,000'sf'Program'Area Plainfield'Public'Library'J'Concept'1 348% 90,000'sf'Program'Area 27,000 94,000 Plainfield'Public'Library'J'Concepts'2'&'3 278% 75,000'sf'Program'Area 27,000 75,000
Planning Diagrams
First Floor Plan Entry/Control/Circulation Popular Library Services Meeting Rooms Receiving/Mechanical/ Back-of-house Youth Services Young Adult Staff: Technical Services, Network & Other Reference & Non-fiction Staff: Administration & Maintenance Mechanical
Second Floor Plan Entry/Control/Circulation Popular Library Services Meeting Rooms Receiving/Mechanical/ Back-of-house Youth Services Young Adult Staff: Technical Services, Network & Other Reference & Non-fiction Staff: Administration & Maintenance Mechanical
Third Floor Plan Entry/Control/Circulation Popular Library Services Meeting Rooms Receiving/Mechanical/ Back-of-house Youth Services Young Adult Staff: Technical Services, Network & Other Reference & Non-fiction Staff: Administration & Maintenance Mechanical
Performance/Meeting Room Concept
Combined Performance Space & Meeting Room Concept Multipurpose FLOOR PLAN Movable partitions Terraced seating also used as general seating Extends through first and second floor levels Central organizing element SECTION
Combined Performance Space & Meeting Room A B Flexible Configurations A. Maker Space plus Meeting Room and Library Seating B. Performance Space C. In-the-Round Presentation Space D. Demonstration Space with two Meeting Rooms C D
Next Actions Proceed with Board Selected Concept Develop Floor Plans Adapt Program Design Complete in October Pricing in November Board Approval in December Citizens Task Force – August 13, 2015 Open Public Meeting – August 12, 2015 Library Board Meeting – August 19, 2015
Recommend
More recommend