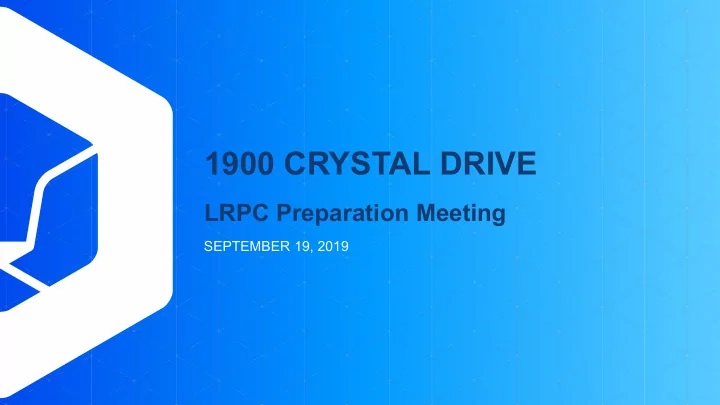

1900 CRYSTAL DRIVE LRPC Preparation Meeting SEPTEMBER 19, 2019
Existing Conditions
I-395 18 th St National Airport
Washington DC 1801 South 1800 South Bell St. Bell St. 1900 Crystal Dr. Crystal City Marriott 1901 South Bell St. 4
Washington DC 1801 South 1800 South Bell St. Bell St. 1900 Crystal Dr. Crystal City Marriott 1901 South Bell St. 5 5
Washington DC 1801 South 1800 South Bell St. Bell St. 1900 Crystal Dr. Crystal City Marriott 1901 South Bell St. 6 6
Existing Site Topography 7
Existing Site Topography 1801 S Bell (Bloomberg BNA) 1851 S Bell (Demolished) “Plaza Level” “Plaza Level” Elev: 53’ Elev: 53’ “Crystal Drive Level” Parking Entry Elev: 37’ G1 Parking Elev: 37’ G2 Parking G3 Parking 18 TH Street Section – Existing (Looking South) 8
Existing Site Topography 1901 S Bell 1851 S Bell (Demolished) “Plaza Level” “Plaza Level” Elev: 53 ’ “Crystal Drive Elev: 53’ Parking Entry Level” Elev: 37’ Elev: 37’ G1 Parking G2 Parking G3 Parking 20 TH Street Section – Existing (Looking North) 9
Proposed Block Plan
Proposed Block Plan Site Build-to Lines Sector Plan Figure 3.2.2, pg. 33 CCSP Proposed Block Plan 11
Final Condition Site Build-to Lines Sector Plan Figure 3.2.2, pg. 33 CCSP Proposed Final Condition 12
Proposed Retail & Midblock Connection Garage Entry Beyond View from 20 th Street – Existing (Looking North) Park Midblock Retail Connection View from 20 th Street – Proposed (Looking North) Site Build-to Line 13
Center Park
Center Park Current Public Open 0 SF Space
Center Park Sector Plan Target 74,200 SF Center Park Phase I 46,000 SF Pedestrian Priority Center Park Zone Phase I
Center Park Sector Plan Target 74,200 SF Center Park Phase I 46,000 SF Center Park Phase II 28,200 SF Subtotal Center Park 74,200 SF Center Park Phase I Center Park Phase II
Center Park Sector Plan Target 74,200 SF Center Park Phase I 46,000 SF Center Park Phase II 28,200 SF Subtotal Center Park 74,200 SF Pedestrian Priority Pedestrian Priority Zone 15,000 SF Center Park Zone Phase I TOTAL PUBLIC 89,200 SF SPACE Center Park Phase II
Proposed Sector Plan Deviation: Block Circulation
Proposed Circulation Curbless Midblock Connection Curbless Woonerf Pedestrian Tabletop Site Build-to Lines
Proposed Circulation Site Build-to Lines
Proposed Circulation Special Event Street Closure Zone Site Build-to Lines
Proposed Sector Plan Deviation: Use Mix
Block Use Mix Sector Plan Target: 70% Office JK-1 JK-2 JK-4 JK-1 JK-3 JK-5 24
Use Mix Metropolitan Park - 1,400 residential units + 2M sf office Block J/K + 790 residential units - 750k sf office 25
Recommend
More recommend