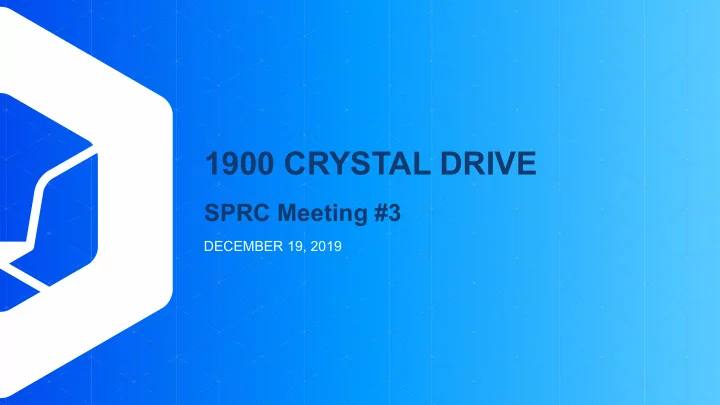

1900 CRYSTAL DRIVE SPRC Meeting #3 DECEMBER 19, 2019
SPRC #2 Follow-up
SPRC #2 Follow-up: Alley Renderings
Alley Renderings 4
Alley Renderings 5
SPRC #2 Follow-up: Bike Facilities
Visitor Bike & Scooter Parking 7
SPRC #2 Follow-up: Architecture & Massing
Architectural Feature Previous Current 9
Open Space & Landscaping: Connection to Future Center Park
Stair Option A: Hanging Gardens 11
Stair Option A: Hanging Gardens 12
Stair Option B: Lombard Street 13
Stair Option B: Lombard Street 14
Stair Option C: Urban Ascent 15
Stair Option C: Urban Ascent 16
Stair Options 17
Stair Options 18
Typical Soil Section 19
Stair Options 20
Stair Options 21
Open Space & Landscaping: Ground Floor Trees & Landscaping
Ground Floor 23
Street Trees Typical Tree Planting Detail (Crystal Dr/18 th /20 th ) 24
Open Space & Landscaping: Private Open Space
South Tower UPDATING GRAPHICS 26
South Tower 27
South Tower 28
South Tower 29
South Tower 30
South Tower 31
North Tower 32
North Tower 33
North Tower 34
North Tower 35
Planted Loggias 36
Community Benefits & Site Improvements
Site Improvements ● New sidewalk, curb, and gutter ● New street trees and landscaping ● Site furniture and visitor bike racks ● New streetlights ● Connection from Crystal Drive to Center Park ● Monumental Stair ● Retail alley 38
Community Benefits ● Public easement over Center Park Phase I (~45,000 sf) and design of park in post-approval process ● Design and construction of Center Park monumental stair ● Ordinance standard affordable housing contribution ● LEED Silver with Two Arlington Priority Credits – 9% Energy Reduction – Building Envelope Commissioning ● 1:1 bike parking for residential units ● Covered public bike and scooter parking 39
Phasing & Construction
Construction Timeline Excavation Start May 2020 Excavation Complete / Structure Start October 2020 Below Grade Structure Complete Q3 2021 Above Grade Structure Topping Out Q2 2022 Substantial Completion Q4 2023 41
Site Logistics 42
1900 CRYSTAL DRIVE LRPC Follow Up DECEMBER 19, 2019
Green Tail
Proposed Block Plan Site Build-to Lines Sector Plan Figure 3.2.2, pg. 33 CCSP Proposed Block Plan 45
Final Condition Site Build-to Lines Sector Plan Figure 3.2.2, pg. 33 CCSP Proposed Final Condition 46
Recommend
More recommend