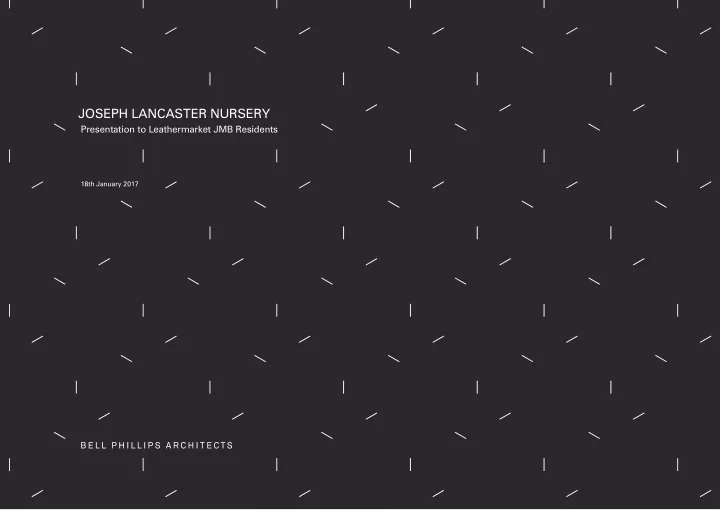

JOSEPH LANCASTER NURSERY Presentation to Leathermarket JMB Residents 18th January 2017
Introduction • Review Brief • Consider site opportunities and constraints • Questions and discussion • Design workshop session
The need for new homes • Leathermarket Community Benefi t Society (CBS) has been formed to provide much-needed new genuinely affordable homes for local residents • The homes will be let at council rent • The latest survey conducted by the JMB found; 1. 70% of households report they are overcrowded 2. 85% would not have the money for a deposit if they wish to rent privately. • The new homes will prioritise people willing to downsize thereby releasing larger homes for residents suffering from overcrowding
Kipling Estate
Kipling Estate
Kipling Estate
Kipling Estate
The Brief • Maximise the amount of affordable new homes • Good urban design • Reduce fuel poverty through energy effi cient design • Development to embody permanance • Consideration of ongoing maintenance • Appropriate height and proportion • Minimise overshadowing of existing homes and gardens • Maximise light within new properties • Minimise overlooking of existing homes and gardens • Car free development (no new parking spaces but retain the number of existing parking spaces) • Protect and enhance existing green space
The Site Aerial View from South NASHE HOUSE M U N D A Y H O U S E BEESTON HOUSE G r e a t D o v e r S t r e e t MIDDLETON HOUSE B u r b D a e g v e e C r l e o l l s e S t r e e t ARK GLOBE ACADEMY
The Site Aerial View from East MUNDAY HOUSE N A S H E ARK GLOBE ACADEMY H O U S E D e v e r e l l S t r e e t BEESTON HOUSE MIDDLETON HOUSE B u r b a g e C l o s e
The Site View from Deverell Street
The Site View from Deverell Street
The Site View from Burbage Close along footpath
The Site View of Greene House from Burbage Close
The Site View of space beneath Nashe House
The Site View of space beneath Nashe House
The Site View of space between Beeston House and Nashe House
The Site Environment Agency Flood Risk Map
MIDDLETON HOUSE 4 STOREYS BEESTON HOUSE GATE B u r b a g e C l o s e 5 STOREYS 1 STOREY PRIVATE GARDENS GARAGES ALLOTMENTS EXISTING MIDDLETON HOUSE 14 SPACES CAR PARK 3 STOREYS CHILDREN’S PLAY AREA JOSEPH LANCASTER NASHE HOUSE 11 STOREYS (TO BE DEMOLISHED) NURSERY ARK GLOBE ACADEMY GREENERY UNKEPT MUNDAY HOUSE 5 STOREYS D e v e r e l l S t r e e t PRIVATE GARDENS • Site size - 50m x 40m • Site area - 0.2Ha Existing Plan The Site
MIDDLETON HOUSE 4 STOREYS BEESTON HOUSE B u r b a g e C l o s e 5 STOREYS MIDDLETON HOUSE 3 STOREYS D e v e r e l l S t r e e t NASHE HOUSE 11 STOREYS ARK GLOBE ACADEMY MUNDAY HOUSE 5 STOREYS • Maintain privacy to adjacent dwellings Existing adjacent windows The Site
The Site Overshadowing MUNDAY HOUSE NASHE HOUSE 11 STOREYS 5 STOREYS • Minimise overshadowing B u r b a g e C l o s e • Maximise light to new properties • Southwark Planning Policy includes rules of thumb to minimise impact of overshadowing on neighbouring windows BEESTON HOUSE 5 STOREYS D e v e r e l l S t r e e t MIDDLETON HOUSE 4 STOREYS MIDDLETON HOUSE 3 STOREYS ARK GLOBE ACADEMY
The Site Overshadowing • Minimise overshadowing • Maximise light to new properties • Southwark Planning Policy includes rules of thumb to minimise impact of overshadowing on neighbouring windows NASHE HOUSE 11 STOREYS ARK GLOBE ACADEMY 3 STOREYS D e v e r e l l S t r e e t MIDDLETON HOUSE BEESTON HOUSE 3 STOREYS 5 STOREYS MIDDLETON HOUSE 4 STOREYS e s o l C e g a b r u B
The Site Street Frontages MUNDAY HOUSE NASHE HOUSE 11 STOREYS 5 STOREYS • Activate frontages to Deverell Street and Burbage B u r b a g e C l o s e Close • Opportunity to reinstate historic Lawson Street linking Burbage Close and Deverell Street BEESTON HOUSE 5 STOREYS D e v e r e l l S t r e e t MIDDLETON HOUSE 4 STOREYS MIDDLETON HOUSE 3 STOREYS ARK GLOBE ACADEMY
The Site Activate Shared Amenity Area MUNDAY HOUSE NASHE HOUSE 11 STOREYS 5 STOREYS • Opportunity to create an animated, well-used B u r b a g e C l o s e public realm that compliments surrounding spaces and provides an improved green space • Improved pedestrian accessibility connecting with adjoining neighbourhoods and using existing street pattern as its foundation • New development could bring new life and activity to the space between Beeston House and Nashe House BEESTON HOUSE 5 STOREYS D e v e r e l l S t r e e t MIDDLETON HOUSE 4 STOREYS MIDDLETON HOUSE 3 STOREYS ARK GLOBE ACADEMY
The Site Activate Shared Amenity Area Opportunity to: • Improve children’s playspace • Provide new lighting • Create planting beds • Plant new trees
Design Workshop Session Time to get involved, its your opportunity!
Next Consultation Session Wednesday 15th February 2017 You are here 15th February 2017
Unit 305, Metropolitan Wharf 70 Wapping Wall London E1W 3SS, UK t: +44 (0)20 7234 9330 w: www.bellphillips.com
Recommend
More recommend