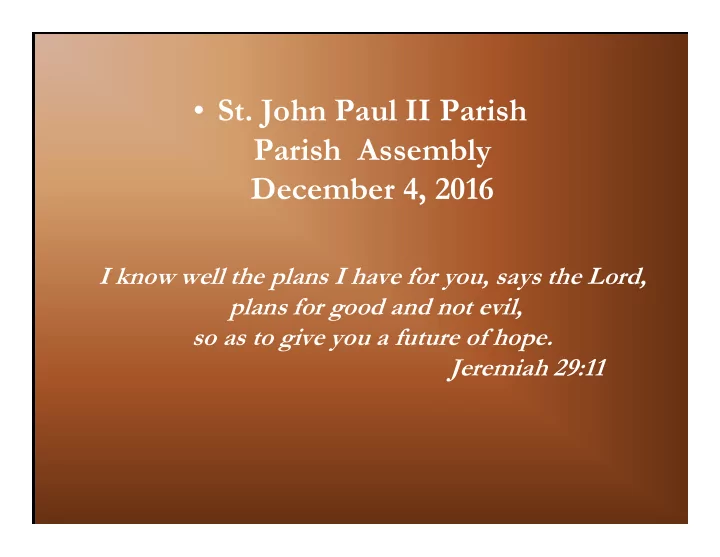

• St. John Paul II Parish Parish Assembly December 4, 2016 I know well the plans I have for you, says the Lord, plans for good and not evil, so as to give you a future of hope. Jeremiah 29:11
• St. John Paul II Parish Assembly December 4, 2016 Agenda • Opening Prayer / Dedication Hymn • What has brought us to this day-- • Schematic Design--Michael Eagan & John Hawkins • Capital Campaign Information--Fr. Tom • Personal Reflections—Mike Waiz and Samantha Strom • Next Steps and Rough Timeline--John Frossard • Q & A-- Fr. Tom, Architects and Steering Committee • Closing Prayer
St. John Paul II Dedication Hymn All God’s people come together Let us come to celebrate As God’s family we rejoice As one parish we create As we start on this, our journey As God’s people let us bring All our gifts and one another As God’s praises now we sing.
Holy Joseph we remember How you cared for God’s own Son. Now we ask you to be with us As we sing God’s praise as one Help us to be faithful servants As we build God’s reign on earth Our traditions we shall treasure As we gather our new Church
Paul come guide us we implore you Lead us on our journey true. May your words of inspiration As one family make us new. Form your faithful in God’s image. By your wisdom we are blessed. Lead us onward as God’s people In the faith that we profess
Blessed John Paul now our patron Give us strength to do God’s will May we always act with courage As God’s plan we now fulfill. Through the prayers of Mother Mary Who did guide your life each day May we too give all to Jesus As we love and serve and pray.
Schematic Design Presentation December 4, 2016
Purpose of Presentation The purpose of this presentation is to share the recommendation of the Steering Committee and Task Forces with Parishioners , in order to garner input and support for this endeavor.
Schematic Design Incorporate the current needs of Saint John Paul II Catholic Parish into a conceptual design that is consistent with the generational vision for the Parish.
Steering Committee Mike Waiz Keith Alexander Mag Young Terri Popp Steve Taylor David Young Francis Conroy Mary Lynn Green Bridget Meyer John Frossard Paul Primavera Dan Cristiani Fr. Tom Clegg
Site Design Task Force David Martinson Janet Lee Willet Lee Dan Cristiani Greg Sills Deidre Sills Paul Primavera David Young Mag Young
Building Design Task Force Marina Traub Keith Alexander Gordon Strom Cathy Thomas Diane McKnight Robert McKnight Mary Lynn Green
Interior Architecture Task Force Mike Waiz Donna Taylor JoAnn Kime Jessica Alexander Bentley Bruner Suzi Bruner Kenny Popp Merlin Popp
Music / Sound Task Force Tony Bennett Cary Dyson Kate Majot Wayne Howlett Bridget Meyer
Liturgical Furnishings Task Force Debbie Kirchgessner Jennifer Alexander Ray Helms Barbara Renners Mary Lynn Green Linda Helms Christina Wheatley
Sacred Art Task Force Christina Wheatley Joyce Hagest Jackie Partlow Ashley McKnight
Schematic Design Process • Built of Living Stones Lectures (Mar - May). • Tour Louisville/Indy Area Churches (May-Aug). • Steering Cmte./Task Force Goals (Aug - Sep). • Task Force Reports (Aug 2). • Program/Church Comp./Seating Opt. (Sep 20). • Floor Plan/Exterior Massing Opt. (Oct 4).
SD Process (continued) • Site Plan/Floor Plan/Massing/Budget (Oct 26). • Site/Civil/Structural/AV/Acoustics (Nov 9) • HVAC/Utilities & Storm Drainage (Nov 21) • All Building Systems Update (Nov 28). • Parish Presentation – Present SD (Dec 4). • SC to debrief Parish Presentation (Dec).
SD Process (continued) • Archdiocesan Finance Council (Dec 7). • Archdiocesan Building Commission (Dec 13) • Arch. Church Art/Architecture Comm.(Dec 20) • Capital Campaign (Early/Mid 2017).
St. Mary, Greensburg
St. Mary, Greensburg
St. Mary, Greensburg
St. Mary, Greensburg St. Mary, Greensburg
St. Mary, Greensburg St. Mary, Greensburg
St. Mary, Greensburg
Needs – Worship & Music • Worship space for 900 that is accessible and welcoming to all, with provisions to expand to 1,200. • Gathering Space. • Ample area for Music Ministry in Nave. • Adoration Chapel, Cry/Bride Room, Nursery, CLOW/Daily Mass Chapel. • E&A Stor., Sacristy, Vestry, and Parish Resource Center. • Appropriate acoustics, audio and video systems.
Master Site Plan
Master Site Plan
Silver Creek Water Utility 0 416.5 208.25 208.25
Site Drainage Concept Plan
Schematic Site Plan
Schematic Floor Plan - MP
Schematic Floor Plan – Phase 1
Schematic Floor Plan - MP
Schematic Building Section
Schematic Building Sections
Front Elevation – Phase 1
Front Elevation – MP
View from St. Joe Rd. – Phase 1
View from St. Joe Rd. – MP
View looking east – Phase 1
View looking east – MP
View looking southeast – P1
View looking east – MP
Budget Implications Phase 1 • Sitework $875,000 • Renovation Construction $5,546,466 • Construction Contingency $160,537 Total Construction Budget $6,581,987 • Soft Costs (FFE, Fees, Scope Contingency, etc.) $? Total Project Budget Range $?M - $?M
Next Steps & RoughTimeline • Dec/Jan ‘17 Seek Approvals Parish Council • Early/Mid ’17 Capital Campaign • Late ‘17 Begin Design Development Phase • Early ‘18 Begin Bidding Process • Mid ‘18 Begin Construction • Spring ‘20 Dedication-SJPII Catholic Church
Questions & Answers
entheos ARCHITECTS & Kovert Hawkins Architects would like to thank you for the opportunity to serve St. John Paul II Catholic Parish and the Archdiocese of Indianapolis
Recommend
More recommend