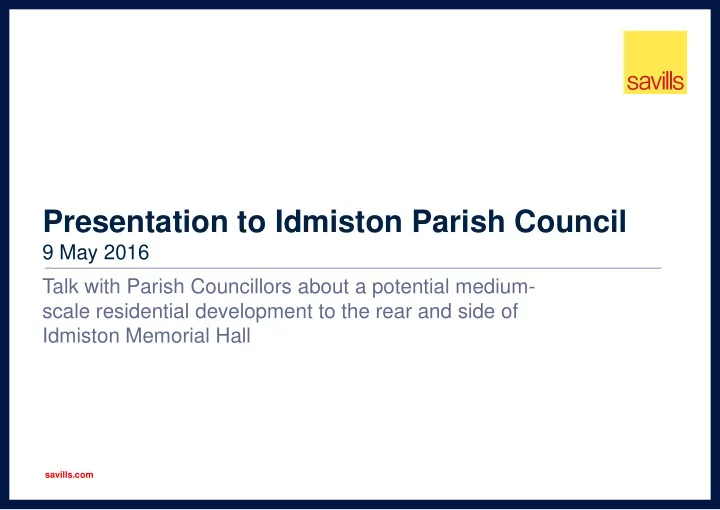

Presentation to Idmiston Parish Council 9 May 2016 Talk with Parish Councillors about a potential medium- scale residential development to the rear and side of Idmiston Memorial Hall savills.com
Location of the site
Key site features Agricultural field east of Idmiston Road Immediately North east of Porton village Strong relationship to built-up area Size: 2.5 hectares (6.2 acres) Use: single field, currently used as pasture with part paddock to the rear. Boundaries: Mainly vegetated. Substantial trees along southern boundary. Hedgerows to east and north boundaries. Designations: No national ecological, landscape or heritage designations. Portway (a Roman Road) crosses the site – although this is not a Scheduled Monument. Public Right of Way: bridleway crosses the western part of the site
Why this site? Sustainable location well connected to the village and existing services Adjacent to housing policy boundary Good relationship with existing built form in the village The site’s size would allow for a range of house types and sizes: starter - sized homes, family homes, and on-site affordable housing Part of the site is allocated in the Draft Neighbourhood Plan This site has the advantage of potentially providing additional parking and/or play area adjacent to the Memorial Hall Close to existing public transport and local bus stops
Background: Local Plan Porton as a ‘Large Village’ in the Amesbury Community Area. Wiltshire Core Strategy adopted January 2015. Core Policy 4 – sets out a series of indicative housing numbers across the Amesbury Community Area. Core Policy 4 – also identifies 7ha and 10ha of employment at Boscombe Down and Porton Down, respectively. Table 5.1 Delivery of Housing 2006 to 2026 – Amesbury Community Area identifies a requirement of 345 houses outside of Amesbury, Bulford and Durrington. Wiltshire’s Housing Land Supply Report 2015 states 207 dwellings have planning permission or have been built. Therefore, requirement for 138 dwellings over remainder of the Plan period. Settlement boundaries will be reviewed in the Wiltshire Housing Site Allocations Porton, a Large Village, is a sustainable location for some of the remaining 138 dwellings required.
Background: Planning History in South Wiltshire Wiltshire Council has recently granted planning permission at a series of sites across the south of the county where new dwellings have been proposed adjacent to Settlement Boundaries at settlements identified as sustainable locations for development where the material benefits have outweighed any conflicts with adopted policy. These sites are: Allington - 24 dwellings Downton - 99 dwellings Chalk House, Porton - 20 dwellings Local support and community benefits have been key issues.
Overview of the site and its context
Extract from Neighbourhood Plan The ten Neighbourhood Plan shortlisted sites where Highways have no objection in principle. Not to scale.
Initial opportunities and constraints analysis
Findings from opportunities and constraints analysis South and western part of the site has most potential for development South and western part of the site is less visible than north-east Existing built form of existing settlement already connects with south and western parts of the site North-east part of site could be maintained as public open space Generally limit development to below 90m contour Amenity land provided around Memorial Hall
Wiltshire Council’s Pre -Application Response Parking/highways: No objections on grounds of highway safety and car parking. Suggest new section of footway to St Nicholas School and 20mph zone around school. Environmental Health/Public Protection: Site is close to Idmiston Parish Memorial Hall. No issues historically with hall, therefore no reason to object to future application. Archaeology: A desk based assessment would be required, along with possibly a field investigation with trenching, or an initial geophysical survey followed by trenching. Drainage: The site is outside of flood zone 2 and 3 and areas at risk of surface water flooding. Application to include ‘betterment’ in relation to storm water discharges. Ecology: No objection. Recommends that a Phase 1 Habitat Survey accompanies the application. Opportunities for enhancing the site for biodiversity should be included. Landscape: The SHLAA gave a high level landscape assessment of the site and found it has the potential for development from a landscape and visual perspective.
Scheme development: Options to discuss Overall unit numbers Parking adjacent to Memorial Hall Location of play area Needs of the village
Potential Planning Benefits Delivering housing in a sustainable location Council tax revenue from new dwellings New Homes Bonus payable to Council On site Affordable Housing CIL contributions Other Section 106 contributions
Next Steps Follow up Parish Council comments Public consultation process with local residents Talk with Neighbourhood Planning Group Potential planning application July 2016 Thank you
Recommend
More recommend