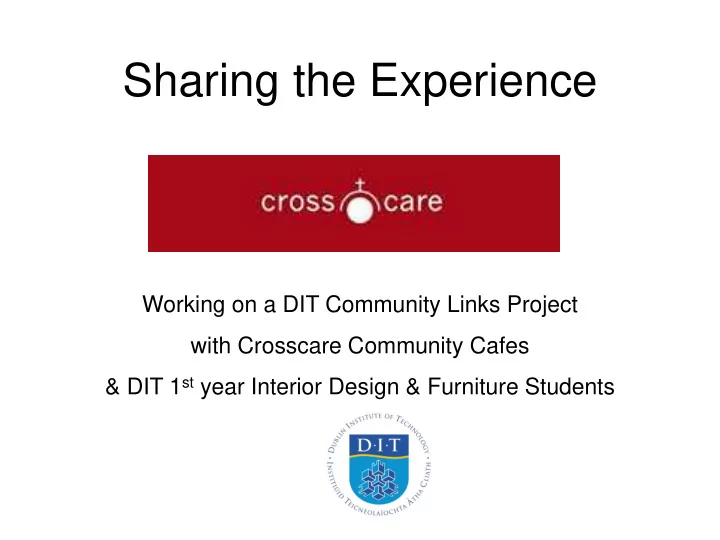

Sharing the Experience Working on a DIT Community Links Project with Crosscare Community Cafes & DIT 1 st year Interior Design & Furniture Students
Lecturer’s Experience 1 . Meeting the Community Partner 2. Writing the Brief 3. Pre-planning Weekly Activities – survey, rep visit, studio sessions & crits, IKEA visit 4. Rehearsal presentation 5. Final Presentation to client 6. Student Reflection 7. Benefits & Challenges
Community Partner’s Testimonial – Ciara Moen 1. Meeting the Co-Ordinator of the DIT Community Links and tutor together was very helpful. 2. Minutes sent of meeting meant very clear communication with specific duties and outcomes expected 3. Being sent the brief for the project, by the tutor, also gave an understanding to the Crosscare Rep of process involved. 4. All site visits were punctual and was interesting for Crosscare to have the students look at the buildings with ‘fresh eyes’. 5. The opportunity to go into the college to meet with the students meant that questions could be asked and resolved.
Community Partner’s Testimonial – Ciara Moen 6. It also felt a very equal partnership having both groups seeing and experiencing both locations. 7. It was very exciting for us and a real novelty as a charity to have such quality advice, design, vision and expertise provided to our services. 8. The detail of the plans and finished graphics gave us all a great sense of how the cafes could look and the colours etc. picked where fantastic. 9. This partnership has been nothing but positive and the only negative I could give is that the time frame is too short thus limiting the experience for both the students and the projects themselves. 10. The very best of luck to the students who completed the projects and I hope to be able to invite them back over the next year or so to inspect some of their designs in our ‘updated’ projects.
INNOVATION & ACTION FOR SOCIAL CHANGE Dun Laoghaire Group 4 – Julia Bialas, Megan Lee, Sarah Craig & Tess Redmond
Existing Main Hall
Existing Mezzanine
Survey Sketches
IKEA Visit Wall Hanging Rug
Concept Sketches Main Hall Mezzanine
Main Hall - Shelving Wall Mural
Main Hall Plan Elevation C Display Shelving Elevation A Elevation B Wall Covering Elevation D
Main Hall Elevations Blinds Elevation A Elevation B
Display Accessories Elevation C Elevation D
Main Hall – 3D Model
Mezzanine Plan Elevation C Elevation A Elevation B Elevation D
Mezzanine Elevations Projector Elevation A Elevation B
Elevation C Elevation D
Mezzanine – 3D Model Mezzanine – 3D Model
Rug - IKEA Wooden Flooring
Recommend
More recommend