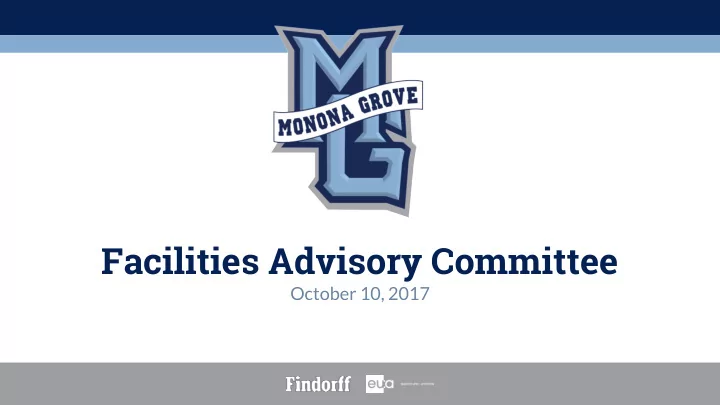

Facilities Advisory Committee October 10, 2017
Agenda 1. Welcome and Introductions 2. Facilities Advisory Committee (FAC) Charge, Guiding Principles & Group Output 3. Facilities Planning Timeline 4. Context: Long-Range Facilities Planning Committee 5. Monona Grove’s Vision, Mission and Strategic Plan 6. Small Table Discussions 7. Wrap
Why are we here? What are we supposed to do? How do we make decisions?
FAC Charge: Key Responsibilities 1. Review background & data 2. Analyze facilities options 3. Assess costs and tax impact 4. Prepare preliminary recommendations in advance of community survey 5. Report monthly to the Monona Grove Board of Education 6. Prepare final advisory report to the Board
Facilities Advisory Committee Agenda Oct. 10: Introduction to the process so far Oct. 24: Understand enrollment & grade configuration Nov. 28: Understand potential planning options Dec. 12: Understand athletics fields and maintenance options Jan. 9: Understand financial impact Jan 23: Review key learnings and narrow Reconvene in May 2018 to review community survey input
How Do We Fairly Analyze Different Options? Draft Guiding Principles School facilities should offer a welcoming and engaging environment designed 1. for 21st-century learning School facilities should provide space for future enrollment growth 2. School facilities should represent good value 3. School facilities should be equitable and align with community values 4.
Facilities Planning Timeline
LONG RANGE FACILITIES PLANNING TIMELINE AUG 2015 - AUG 2017 - SEP 2018 - DEC 2018 – MARCH 2018 - JUNE 2018 - SEPT 2018 OCT 2018 → MAY 2017 AUG 2018 NOV 2018 FEB 2018 MAY 2018 AUG 2018 BALLOT Potential RESOLUTIONS VOTE AUG 28, 2018 NOV 6, 2018 PHASE V PHASE VI PHASE VII PHASE I PHASE II PHASE III PHASE IV PHASE VIII Construction Bidding Construction Facilities Facilities Design Referendum Schematic Documents Administration Study Planning Development Information & Design (2-4 months) (2-4 months) Outreach (2-4 months) Project Preliminary Options & Cost Completion Option Estimating (TBD) Development Operating Community Referendum Information & (April 2016) Engagement Growth & Options Refined Enrollment & Finalized Studies
Long-Range Facilities Planning Timeline AUG SEPT OCT NOV DEC JAN FEB MAR APR MAY JUNE JULY AUG 2017 2017 2017 2017 2017 2018 2018 2018 2018 2018 2018 2018 2018 PHASE II Selects Architect Community SCHOOL & Construction Periodic Updates on FAC Work Survey Refine Project Scope BOARD Manager Development FACILITY BALLOT Final ADVISORY Develop Preliminary Recommendations RESOLUTION Report COMMITTEE AUG 28, 2018 STAFF & Listening Listening Community Survey COMMUNITY Sessions Sessions
Long-Range Facilities Planning Committee 1. District-wide Facility Study 2. Team of experts to explore and recommend realistic & predictable grade transitions Focus on 4K-8 solutions ● Promote equity ● Create an inclusive vision ● Expand stakeholders ●
Long-Range Facilities Planning Committee 3. Maximize existing space while maintaining manageable school size Determine ideal building capacities ● Explore enrollment growth projections ● Review unwritten Board policies (e.g. not bussing out of home community) ● 4. Develop equitable capital maintenance for short-term and long-term needs Organize maintenance in rank order of importance ● Create a plan to budget for long-term need ($7 - $8M) ● Operate energy efficient schools ●
Long-Range Facilities Planning Committee 5. Create plan for surplus real estate 6. Create central location for athletics competition and reduce the use of rented facilities Keep football, tennis and track at the high school ● 7. Proceed to Phase Two of planning process
Mission MGSD is a student-focused culture that empowers continuous learners to embrace global opportunities and excellence. Vision The mission of the MGSD is to enhance achievement for all students by cultivating a desire for learning and instilling social responsibility.
Instructional Vision How are instructional methods changing? How does Monona Grove want to deliver instruction? What do instructional leaders want today classrooms look like & why? How are facilities limiting the district’s instructional vision?
Flexible spaces that can be used for multiple purposes are essential.
Consider universal design principles - necessary for some; good for all.
Learning happens everywhere - in and out of classrooms; in and out of schools.
Collaborative spaces that inspire creativity and connections
Students first! What works for them? School facilities must provide choices, not standardization.
Small Group Activity 1. Rotating table conversations 2. Four questions, one at each table 3. Five minute facilitated conversations 4. At each rotation, scatter - don’t travel in same group 5. Facilitators report out after activity concludes 6. Participate - we want to hear from you
Small Group Activity 1. What individual, groups, and other stakeholders does the District needs to engage during the facilities planning process? What information / data do you need? 2. What are some strengths and shortcomings of current district facilities? 3. What are some challenges and potential pitfalls the District, Board and FAC need to be mindful of? 4. As we enter into the facilities planning process, what are you most hopeful about?
Thank you for your participation! See you October 24
Recommend
More recommend