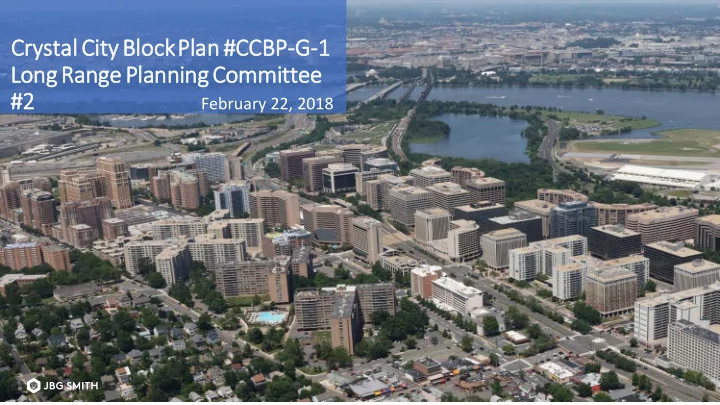

Crystal Crystal Ci City ty Bl Block ock Plan Plan # #CCBP CCBP-G-1 -G-1 Long Long R Rang ange e Planning Planning C Committee ommittee #2 February 22, 2018 0
Agenda 1
Site Plan: Plaza – Existing 4
Site Plan: G1 - Existing 5
Site Plan: Roof - Proposed CURRENT 4.1 SUBMISSION 6
Site Plan: G1 - Proposed 7
Renderings
8
EXISTING BUILDING: 73% SUN EXPOSURE EXISTING + 43 BULK ANGLE: 61% SUN EXPOSURE CURRENT DESIGN: 59% SUN EXPOSURE SEPTEMBER 22, 3PM SEPTEMBER 22, 3PM SEPTEMBER 22, 3PM EXISTING BUILDING: 84% SUN EXPOSURE EXISTING + 43 BULK ANGLE: 82% SUN EXPOSURE CURRENT DESIGN: 80% SUN EXPOSURE MAY 22, 3PM MAY 22, 3PM MAY 22, 3PM 01 _SHADOW STUDIES LRPC PRESENTATION FEBRUARY 22, 2018
Sun Exposure Studies - 18th and Crystal Drive Mid-Equinox Condition - May 22nd - 3:00 PM Autumnal Equinox Condition - September 22nd - 3:00 PM Existing Existing Proposed Mid- Equinox Condition - May 22nd - 3:00 PM Proposed Autumnal Equinox Condition - September 22nd - 3:00 PM
Metro Market Square Park
Existing Conditions Existing Metro Elevator PEDESTRIAN GARAGE REALM ENTRY 18TH STREET PLANTING AREA Existing Vent VEHICULAR DRIVE & PARKING PLANTING AREA *Not accessible to pedestrians Existing Vent & Metro Stair PEDESTRIAN REALM CRYSTAL DRIVE
Existing Conditions 1770 CRYSTAL DRIVE Existing Metro Elevator PEDESTRIAN REALM PLANTING Existing Vent AREA & Metro Stair Existing Vent PLANTING AREA GARAGE *Not accessible to ENTRY VEHICULAR DRIVE pedestrians & PARKING CRYSTAL DRIVE PLANTING AREA 1 8 T H S T R E E T PEDESTRIAN REALM
Design Study Options
Study Option A | Planted Slope 1770 CRYSTAL DRIVE Existing Metro Elevator ACTIVE OPEN SPACE Retail frontage not feasible *Usable pedestrian access Existing ADA ACCESSIBLE Vent RAMP 30’ GARAGE PLANTING 10’ ENTRY AREA 8.33% *Not accessible to CRYSTAL DRIVE pedestrians 1 8 T H S T R E PEDESTRIAN New Metro E T New Metro REALM Entry Elevator Accessible Crosswalk
Study Option B | Gradual Staircase 1770 CRYSTAL DRIVE Existing Metro Elevator Retaining Wall ADA Elevator ACTIVE OPEN SPACE Existing Vent PLANTING GARAGE AREA ENTRY *Not accessible to CRYSTAL DRIVE pedestrians 1 8 T PEDESTRIAN H S T New Metro REALM R E New Metro E T Elevator Entry Accessible Crosswalk
Study Option C | Retaining Wall & Crystal Drive Retail Opportunity 1770 CRYSTAL DRIVE Existing Metro Elevator Retaining Wall ADA Elevator ACTIVE OPEN SPACE Existing Vent A C T I V E R E T A I L ACTIVE OPEN GARAGE SPACE ENTRY CRYSTAL DRIVE 1 8 PLANTING T PEDESTRIAN H S AREA T R REALM E New Metro E T New Metro Elevator Entry Retaining Wall Accessible Crosswalk
Preferred Option | Maximize Usable Urban Open Space 1770 CRYSTAL DRIVE Existing Metro Elevator ACTIVE OPEN SPACE ACTIVE RETAIL GARAGE ENTRY A C T CRYSTAL DRIVE I V E L R E I T A A I T L E R E V I T C A 1 8 PLANTING T H S Metro AREA T R Elevator E New Metro E T PEDESTRIAN Entry REALM Accessible Crosswalk
Public Way Elevator Precedents - Sidewalk Oriented at Face of Building
Public Way Elevator Prece dents - Landscape Oriented
Perspective from Below Option A | Planted Slope Option B | Gradual Stair Option C | Retaining Wall & Crystal Drive Retail Preferred Option | Maximize Usable Urban Open Space
Perspective from Above Option A | Planted Slope Option B | Gradual Stair Option C | Retaining Wall & Crystal Drive Retail Preferred Option | Maximize Usable Urban Open Space
Section Studies
Preferred Option | Metro Market Square Park E/W PROPOSED CORNER BUILDING N/S - D N/S - C N/S - B N/S - A
East/West Section | Existing Conditions Metro Entry S. Bell St. Lawn Area Elevator Vehicular Drive & Garage Entry Drive Sloped Drive Sloped Crystal Sidewalk Sidewalk Sidewalk Metro Planting Area Planting Area Drive Parking
East/West Section | Preferred Option Maximize Usable Urban Open Space Metro Entry S. Bell St. Future 18th Street Park Retail Plaza Crystal Wall & Stair Sidewalk Sidewalk Sidewalk Drive Feature
North/South Section A | Existing Conditions 18th Street Sidewalk Planting Vehicular Drive Parking Planting 1770 Crystal Drive Area
North/South Section A | Preferred Option Maximize Usable Urban Open Space 18th Street Sidewalk Corner Building Retail Plaza 1770 Crystal Drive
North/South Section C | Existing Conditions 18th Street Sidewalk Sloped Planting Parking Vehicular Drive Parking Sidewalk 241 18th St.
North/South Section C | Proposed Condition 18th Street Sidewalk Sloped Planting and Future 18th Street Park 241 18th St. Garden Walks
Connection to Center Park
CONNECTION TO CENTER PARK 251 18TH STREET DROP-OFF BIKE LANE EXISTING WALL CENTER PARK (EXISTING) 241 18TH STREET
Hardscape / Softscape | Existing vs. Proposed Existing Proposed Corner Building 68,260 sqft Total 68,260 sqft Total 27,420 sqft Landscape ( Turf, Planting ) 29,470 sqft Landscape ( Turf, Planting , DG) 40,840 sqft Hardscape ( Paved Surface ) 28,260 sqft Hardscape ( Paved Surface ) 10,530 sqft Building Footprint ( + Greenroof ) 20,500 sqft Usable Open Space 57,730 sqft Usable Open Space
Recommend
More recommend