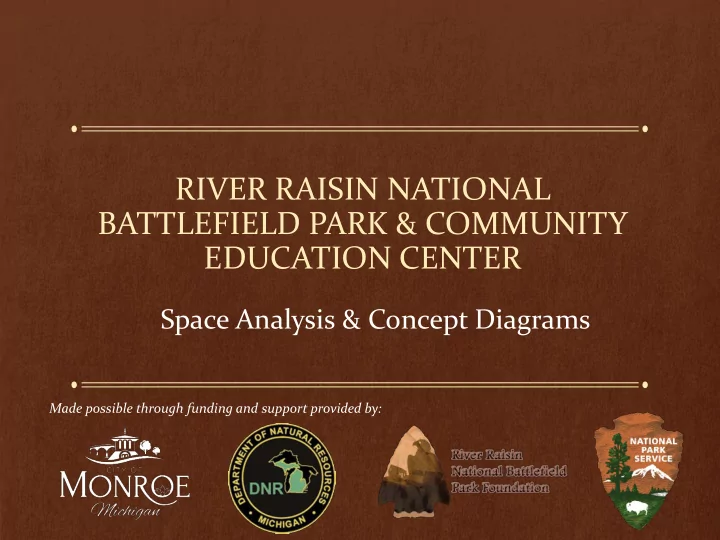

RIVER RAISIN NATIONAL BATTLEFIELD PARK & COMMUNITY EDUCATION CENTER Space Analysis & Concept Diagrams Made possible through funding and support provided by:
Goals: • Conduct a space analysis of the Monroe Multi-Sports Complex for adaptive reuse as an Education Center for River Raisin National Battlefield Park. • Conduct an analysis of an alternative site for the Education Center.
Alternative 1: Adaptive Reuse of Multi-Sports Complex Alternative 2: Monroe County Community Credit Union Site
Alternative 1: Adaptive Reuse of Multi-Sports Complex
Alternative 1: Site Plan Costs Probable Project Costs (Conceptual) 1. Bus Circulation + Parking: $365,625 2. New 200 Car Parking Lot: $976,250 3. Native American Outdoor Exhibit $637,500 Space (Cost of Exhibits not included) Total Projected Cost : $1,979,375 Dixie Highway Probable Project Costs (Conceptual)
Conceptual Probable Building Renovation Phase I Phase II Costs Projected Construction Costs: $1,636,174 $5,515,696 Design Contingency: (10%) $163,617 $551,570 General Conditions: $179,979 $606,727 Total Construction Cost: $1,979,770 $6,673,993 Project Soft Costs $395,954 $1,868,718 Assumed 20% for Phase I and 28% for Phase II Total Opinion of Project Costs (Conceptual) $2,375,724 $8,542,711 Note: The costs above do not include potential costs for exhibits. 9
Exterior Façade Improvements: $14 / SF (Low End EIFS/Paint) to $18 / SF (High End concealed fastener metal panels) Low End: • Phase I: Front Façade and angular walls: $14 x 19,000 SF = $266,000 construction cost x 25% project cost = $332,500 • Phase II: Remaining side walls: $14 x 10,000 SF = $140,000 construction cost x 25% project cost = $175,000 • Phase III: Architectural Building Enhancement at Entry: $125,000 Total Pr otal Project C oject Cost ost Budget Budget: : $632,500 $632,500 High End: • Phase I: Front Façade and angular walls: $18 x 19,000 SF = $266,000 construction cost x 25% project cost = $427,500 • Phase II: Remaining side walls: $18 x 10,000 SF = $180,000 construction cost x 25% project cost = $225,000 • Phase III: Architectural Building Enhancement at Entry / clerestory windows over low roof / extend to high roof: $250,000 Total otal Pr Projec oject Cos t Cost t Budge Budget: $902 t: $902,500 ,500
Alternative One Total • Site Impr Site Improvement ements s $1,979,375 $1,979,375 Costs • Phase I Building Phase I Building $2,375,724 $2,375,724 • Phase II Phase II Building Building $8,542,711 $8,542,711 • Building F Building Façade açade $902,500 $902,500 Total: otal: $13,800,310 $13,800,310 Does not include indoor and outdoor exhibition costs.
Program Alternative 2: Monroe County Community Credit Union Site Summary Preliminary Program Summary (Credit Union Site) 1.0 Visitor Center 7,400 SF 2.0 RRNBP Administration 5,600 SF 3.0 RRNBP Education Center 13,600 SF 4.0 RRNBP Foundation Office Area 1,240 SF 5.0 Parks & Rec Office & Rec Areas 0 SF 6.0 Café / Food Court / Multi-Use 11,500 SF Subtotal Net Area: 39,340 SF Net Area 39,340 SF 80% Efficiency Factor 9,835 SF Gross Building Area 49,175 SF * * This represents 72% of Multi-Sports Complex Building Size / Program 12
LEGEND 1. New Visitor and Education Center 35,000 sf footprint 2. Existing Credit Union (To be demolished long term) 3. Entry Plaza 6 4. Visitor Parking (140 spaces) 5. Bus Parking (10 spaces) 5 8 6. Overhead Service Door 1 7. Peace Garden 2 8. Overlook 9. Entry Sign 7 3 4 9 Site Plan | Feb 02 2018 13
Alternative 2: Monroe County Community Credit Union Site Site Cost Estimate (Building Only) • 49,000 SF Visitor and Education Center • $375 per sq. ft. • Roughly $18,375,000 including • Demolition, • Parking lot, • New building, • Site costs Does not include land acquisition costs or indoor and outdoor exhibition costs.
What Happens From Here?
Recommend
More recommend