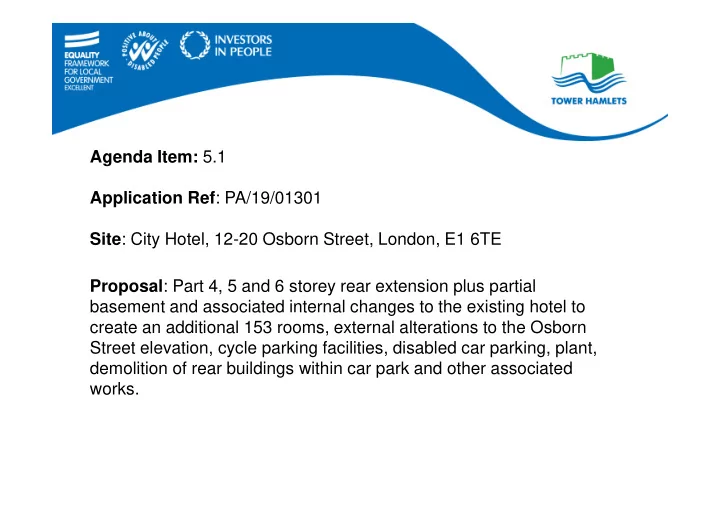

Agenda Item: 5.1 Application Ref : PA/19/01301 Site : City Hotel, 12-20 Osborn Street, London, E1 6TE Proposal : Part 4, 5 and 6 storey rear extension plus partial basement and associated internal changes to the existing hotel to create an additional 153 rooms, external alterations to the Osborn Street elevation, cycle parking facilities, disabled car parking, plant, demolition of rear buildings within car park and other associated works.
Site Boundary/Ownership
Aerial Photograph
View 1 – Osborn Street
View 2 – Old Montague Street
View 3 – Old Montague Street
View 4 – Car Park
View 5 – Car Park
View 6 – Rear Façade
View 7 – Rear Façade
Public Consultation • 220 planning notification letters sent to nearby properties on 04/07/2019. • Site notice displayed on Osborn Street on 15/07/2019 • Press notice was advertised on 11/07/2019. • Following revisions to the application re-consultation was undertaken for a 14 day period from 12/09/2019. • Representations received: – 37 Letters of representation – 37 letters of objection – 1 petition (60 signatures) of objection
Objections The comments raised in objection to the proposal can be summarised as follows: • Negative impact on daylight and sunlight to neighbouring habitable rooms and amenity spaces. • The submitted daylight and sunlight assessment is inaccurate • Corridor lighting will impact residents at night time. • Overlooking from the proposed development. • Increased noise arising from additional hotel guests, deliveries and refuse collections. • Increased noise and air pollution arising from the proposed development • Impact arising from the proposed development on the health of neighbouring residents. • Negative impacts from construction including pollution from noise and dust. . • The loss of the existing car park will place stress on the highway/ There will be an increase in the number of vehicles on the highway arising from guests staying at the hotel. • The proposed hotel will compromise the supply of new homes • Excessive density of the proposed development • Bulk and mass of the development including proposed rear wall having an overbearing presence and creating an unacceptable sense of enclosure • Concerns that the proposed development will cause the spread of fire to adjacent buildings and block fire escape routes of adjacent buildings. • The proposal will degrade local biodiversity.
Existing Building
Land Use The site is located within the Central Activities Zone (CAZ), City Fringe Activity Area and Brick Lane District Centre in which hotels are required to be concentrated.
Proposed Building – Osborn Street
Proposed Building – Osborn Street
Proposed Building – Old Montague Street
Proposed Building – Old Montague Street
Proposed Building – Old Montague Street
Proposed Building – Aerial Overview 6 storeys 5 storeys 4 storeys
Impact on Amenity – Surrounding Residential Properties
Daylight Daylight tests: - Vertical Sky Component (VSC) – assesses daylight at the centre of the window. - No Sky Line (NSL) – also known as daylight distribution; - assesses daylight at desk height within the room. - Average Daylight Factor (ADF) – tests daylight to proposed rooms.
Sunlight Sunlight tests: - Annual Probable Sunlight Hours (APSH) – measures amount of sunlight received annually at centre point of window. - Overshadowing (Two hour sun contour) – measures amount of sunlight an amenity area will receive on the 21 st March (Spring Equinox).
Daylight
Impacts on Daylight and Sunlight
Impacts on Daylight and Sunlight
Impacts on Daylight and Sunlight
Impacts on Daylight and Sunlight
Impacts on Daylight and Sunlight
Overshadowing – Green Dragon Yard Courtyards
Overshadowing – Green Dragon Yard Private Amenity Spaces (Existing)
Overshadowing – Green Dragon Yard Private Amenity Spaces (Proposed)
Impact on Outlook, Privacy and Sense of Enclosure – Green Dragon Yard EXISTING PROPOSED EXISTING PROPOSED
Impact on Outlook, Privacy and Sense of Enclosure – 22-30 Osborn Street
Impact on Outlook, Privacy and Sense of Enclosure – 32-38 Osborn Street
Transport and Servicing
Planning Obligations Financial Obligations: • £24,800.00 towards construction phase employment skills training • £55,284.00 towards end-user phase employment skills training • Mayoral CIL – approximately £802,480.00 • LBTH CIL – approximately £1,338,499.46 Non-financial obligations include: • 20% local procurement • 20% local labour in construction • 6 construction phase apprenticeships • 1 end-user phase apprenticeship • Car free development (commercial) • Approval and implementation of Travel Plan • No coach bookings • Carbon Offset obligation in the event the scheme cannot deliver a 45% reduction • Compliance with Considerate Constructors Scheme • 90 Day Lets
Officer’s Recommendation • Officer’s recommendation is to GRANT planning permission subject to the prior completion of conditions.
Recommend
More recommend