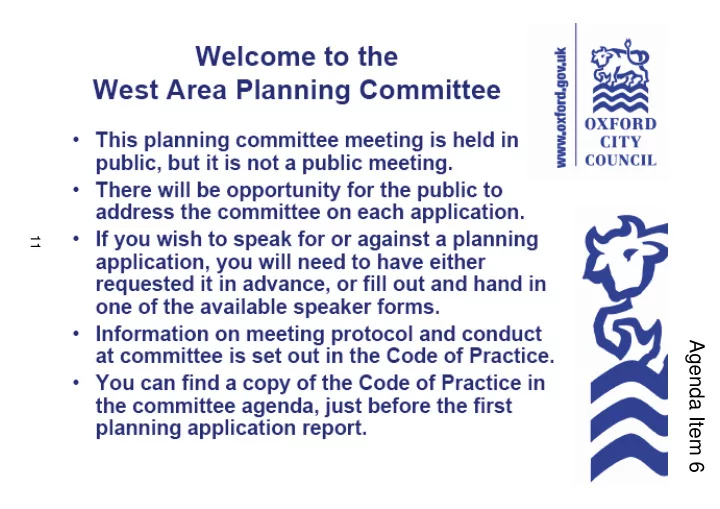

OXFORD CITY COUNCIL WELCOME TO 11 West Area Planning Committee 13 th July 2011 Agenda Item 6
Site Location Plan 12 ↑ N
View from Site Frontage Back to Cutteslowe Roundabout 13
View from Elsfield Way (A40) to Application Site 14
View From Front of 3 Elsfield Way Towards Existing Adjacent Flats 15
View of Rear of Existing Houses on Application Site from Amenity Space of Adjacent Flats 16
Existing Houses Viewed from the Rear Gardens 17
View of Existing Rear Gardens of Elsfield Way Houses Towards Properties on Harefields 18
19
Existing Site Layout Plan 20 ↑ N
Proposed Site Layout Plan 21
Proposed Roof Plan 22
Proposed Elevations of Flat Development 23
Proposed Floor Plans of Flats 24
Proposed Elevations and Floor Plans of Semi-detached Houses 25
Site Cross Sections 26
Recommend
More recommend