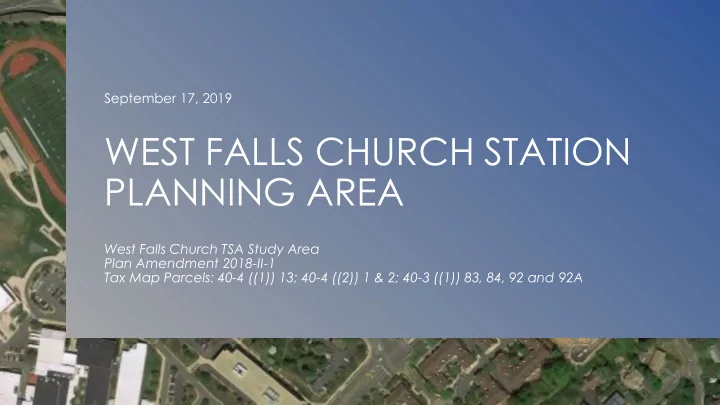

September 17, 2019 WEST FALLS CHURCH STATION PLANNING AREA West Falls Church TSA Study Area Plan Amendment 2018-II-1 Tax Map Parcels: 40-4 ((1)) 13; 40-4 ((2)) 1 & 2; 40-3 ((1)) 83, 84, 92 and 92A
WHAT YOU WILL LEARN TODAY Progress Update Development Strategy Next Steps
PROGRESS UPDATE WMATA and VT proposed an amendment to the Comprehensive Plan Performing planning and design analysis to support mixed-use, transit-oriented development Coordinating with adjoining City of Falls Church development Conducting traffic survey, preparing existing conditions reports, and modeling future scenarios and mitigations Status of development projects City of Falls Church Economic Development Project – Interim Development Agreement: FCGP Development (EYA, Hoffman, and Regency) Virginia Tech – selection of HITT/Rushmark team WMATA – considering proposal from a team consisting of EYA, Rushmark, and Hoffman
TIMELINE Ongoing monthly WFC Task Force meetings Sept 2019 WFC July 2020: Task Force: Present Planning Winter 2019/20: Commission development WFC Study proposals Hearing impact analysis Winter 2019/20: Spring/Summer Sept 2020: WMATA and VT 2020: Task Force Board of submit traffic and county staff Supervisors study to VDOT recommendations hearing to update Comp Plan
REGIONAL OVERVIEW
DEVELOPMENT PROPERTIES
WFC Commons Drive: 0.35 miles Mosaic District – District Ave.: 0.34 miles Georgetown M Street: 0.43 miles Old Town Alexandria – King St.: 0.4 miles
PLACEMAKING CONCEPT People Space Place
AREA VISION Active Streets Woonerfs & Alleys Landscape A dynamic, mixed-use neighborhood with… Education, research and innovation at its heart (Middle School, High School, VT, HITT HQ) New spaces to preserve and grow communities (apartments, condos, micro housing, senior housing, etc.) Multifamily Townhomes Mixed Uses New offerings and amenities that serve the surrounding neighborhoods and region Create a unified site plan and approach to traffic management for all 3 properties Develop 3 distinct development clusters Retail, Restaurants, & Cafes Urban Parks Transportation WMATA Virginia Tech Apartments/Condos Classrooms • • Townhouses Research Labs • • Retail Housing • • Office Retail • • Office •
GENERAL SITE PLAN & ACCESS POINTS W1 Transit & Neighborhood Destination N1 W2 S2 Academic Destination N2 STRATEGIC APPROACH Reduce reliance on Haycock/SR7 intersection • Improve safety and pedestrian connectivity • Retail & Cultural Destination Establish unique open spaces that complement • N3 the three (3) thematic clusters Create compatible transitions between existing • communities S1 Limit need for additional parking, but provide flex • space should it be necessary
ROAD NETWORK
VEHICULAR CIRCULATION
GEORGE MASON HIGH SCHOOL SITE: GROUND FLOOR USES
GEORGE MASON HIGH SCHOOL SITE: UPPER FLOOR USES USE SF UNITS
WFC STATION AREA
VIRGINIA TECH
HITT CONTRACTING
NATIONAL INSTITUTE OF SMART CONSTRUCTION
PROPOSED HEIGHT DIAGRAM 45’ – 150’ 75’ 75’ – 115’ 75’ – 125’ 75’ – 135’ 135’ 75’ – 125’ 45’ – 85’ 45’ – 75’ 75’ – 155’ 90’ – 135’
NEXT STEPS October Development team presents vision for redevelopment of the site Update on preliminary traffic analysis
THANK YOU!
Recommend
More recommend