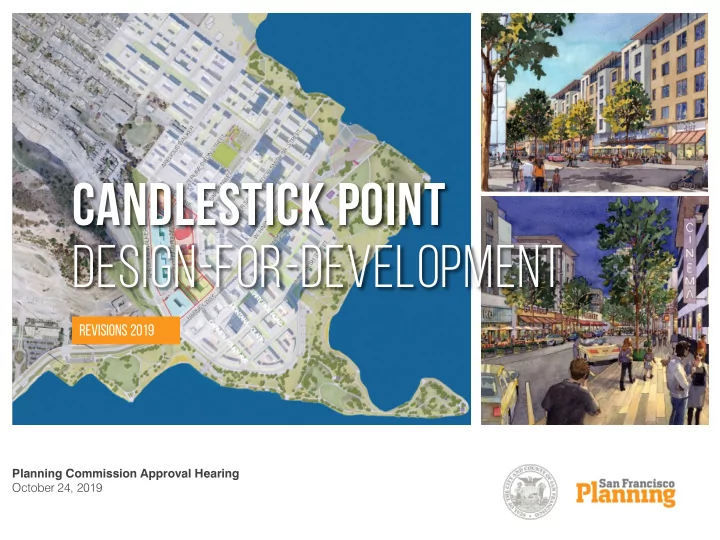

Candlestick point Design-for-Development revisions 2019 Planning Commission Approval Hearing October 24, 2019 Title of Presentation
CANDLESTICK DESIGN-FOR-DEVELOPMENT 1. Background – Master Approvals 2. Background – Subsequent Approvals and Amendments 3. Current Proposal 4. Design-for-Development Revisions 2 Title of Presentation
Candlestick Point Master Approvals Approvals Under Planning Commission Jurisdiction: Bayview Hunters • Point Redevelopment Plan Amendments Candlestick Point • Sub-Area Plan Candlestick Point • Special Use District Candlestick Point • Design-for- Development 3 Title of Presentation
Candlestick Point Master Approvals Approvals Not Under Planning Department Jurisdiction: Disposition and • Development Agreement (DDA) including: Infrastructure Plan • Transportation Plan • Sustainability • Strategy Community Benefits • Package DRDAP • 4 Title of Presentation
Candlestick Point Subsequent Approvals Major Phase 1 Approved: 2014 Amended: 2016 Sub-Phase 01 (Alice Griffith) Approved: 2014 Completed: 2016 Sub-Phases 02-03-04 Initially Approved: 2016 5 Title of Presentation
Candlestick Point Subsequent Amendments 2016 Amendments: Minor in Nature for • Refinements to CP Center 2018 Amendments Focused on Hunters • Point Shipyard Removed Jamestown • Parcel Transferred 993 units • from HPS to CP Allowed future transfer • of 118,500 gsf of office from HPS to CP 6 Title of Presentation
Candlestick Point – Current Proposal Land Use Comparison (CP Center in parenthesis) 2010 2019 Residential Units 6,225 (485) 7,218 (998) Office 150,000 750,000 Regional Retail 635,000 170,000 Neighborhood Retail 125,000 (1,000) 134,500 (5,800) Community Facilities 50,000 (12,000) 50,000 (0) 1,200 seats / 64,000 sf Film Arts Center Performance Venue / Arena 10,000 seats / 75,000 sf 4,400 seats / 5,000 sf Performance Venue Hotel 220 rooms / 150,000 sf 220 rooms / 130,000 sf 7 Title of Presentation
Candlestick Point – Current Proposal Site Plan Comparison 2016 2019 8 Title of Presentation Photo credit.
D4D Revisions: Key T opics Section 5.3: Candlestick Center Internal circulation, private streets • Central Plaza and paseos • Bulk & massing of buildings • Build-to lines, ground floor activation, • retail streets Parking facilities • Vista terminations • Skyway connection • 9 Title of Presentation Photo credit.
D4D Revisions: Heights Removal of a 240’ tower near Arelious Walker • Increase from 65’/85’to 120’ at Arelious Walker • Increase from 65’ to 85’ within the interior • Increase from 80’ to 85’ along frame • 10 Title of Presentation Photo credit.
THANK YOU Mat Snyder Senior Planner San Francisco Planning Mathew.snyder@sfgov.org www.sfplanning.org Title of Presentation
Title of Presentation
Title of Presentation
Recommend
More recommend