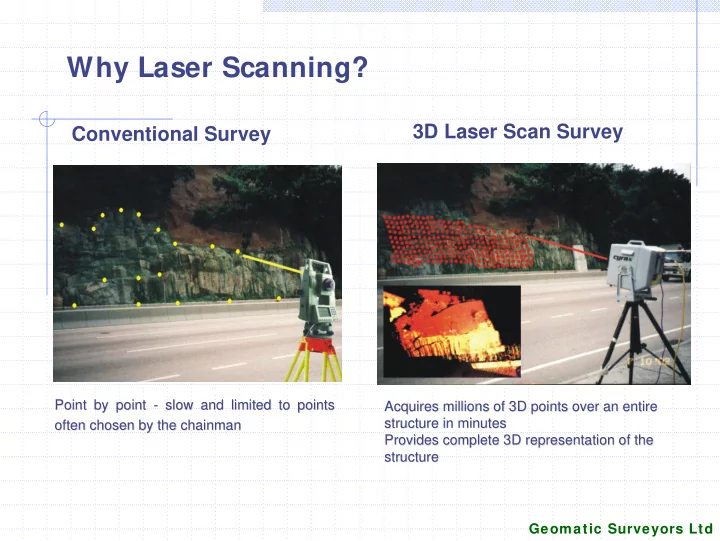

Why Laser Scanning? 3D Laser Scan Survey Conventional Survey Point by point Point by point - - slow and limited to points slow and limited to points Acquires millions of 3D points over an entire Acquires millions of 3D points over an entire structure in minutes structure in minutes often chosen by the chainman often chosen by the chainman Provides complete 3D representation of the Provides complete 3D representation of the structure structure Geomatic Surveyors Ltd
Hong Kong Laser Scanning Projects by Geomatic Surveyors Hong Kong Mandarin Oriental Hotel Hong Kong Sanatorium & Hospital Grand Lisboa Hotel & Casino, Macau Pacific Place Mall, Hong Kong incl. Marriott Hotel, Conrad Hotel and Office Towers Geomatic Surveyors Ltd
Mandarin Oriental Hotel Redevelopment Project 1. Enclosing of balconies to increase guest room size 2. Curtain wall design and installation Required Survey Deliverables As-built dimensions and alignments of all balcony structures Building verticality and alignment 3D Model for Future Developments Geomatic Surveyors Ltd
Mandarin Oriental Balcony Scans Direct Dimension Measurements • Dimensions measured inside the computer Dimensions measured inside the computer • • No direct access to hotel room required No direct access to hotel room required Geomatic Surveyors Ltd
Mandarin Oriental Hotel Laser Scanning v Direct Taping Maxim um Difference only 6 m m Maxim um Difference only 6 m m Geomatic Surveyors Ltd
Hong Kong Sanatorium & Hospital Client Redevelopment Project 1. Tower extension and curtain wall redevelopment 2. Client requirement - accurate as-built survey and verticality of building for the design works As-Built Survey Deliverables: Dimension of each window Floor layout plans Building verticality Cross sections & deviations 3D model Geomatic Surveyors Ltd
HK Sanatorium & Hospital Laser Scan Image AUTOCAD Generated Floor Plans AUTOCAD Generated Floor Plans Geomatic Surveyors Ltd
Grand Lisboa Hotel & Casino, Macau Requirements: Bracketry and glass to clad ‘Egg’ structure in design ellipsoid shape. Specified concrete tolerances for bracket installation +/- 25mm - 3D Laser Scan model collected from 4 different scanning locations - As built 3D model accurate to +/- 6mm Geomatic Surveyors Ltd
Stage 1: The Existing Structure Stage 2: 3D Scan Queensway Footbridge Conrad Hotel 3D Model Marriott Hotel and Pacific Place Mall Queensway Footbridge and Pacific Place Mall Stage 3: As-Built 3D Model Stage 4: As-Built 2D Elevations Geomatic Surveyors Ltd
Queensway Footbridge at Pacific Place The Structure No direct access to structure Main road with heavy and continuous traffic Heavy pedestrian area at staircase Intricate pipe alignment under bridge soffit The Scan Entire as-built survey collected All detail clearly recorded No access to structure required All data recorded in x,y,z Geomatic Surveyors Ltd
Queensway Footbridge at Pacific Place The 3D Model Created from the scan data sets Surface model complete with all detail AutoCAD/Microstation compatible 2D Elevations Elevation drawings converted from 3D model Architectural standard drawings AutoCAD/Microstation format Geomatic Surveyors Ltd
Other Application Examples Slopes Catches every interference Catches reality’s flaws, e.g. bent pipes Structures Designer benefits of working in 3D Theme Parks Heritage Geomatic Surveyors Ltd
Recommend
More recommend