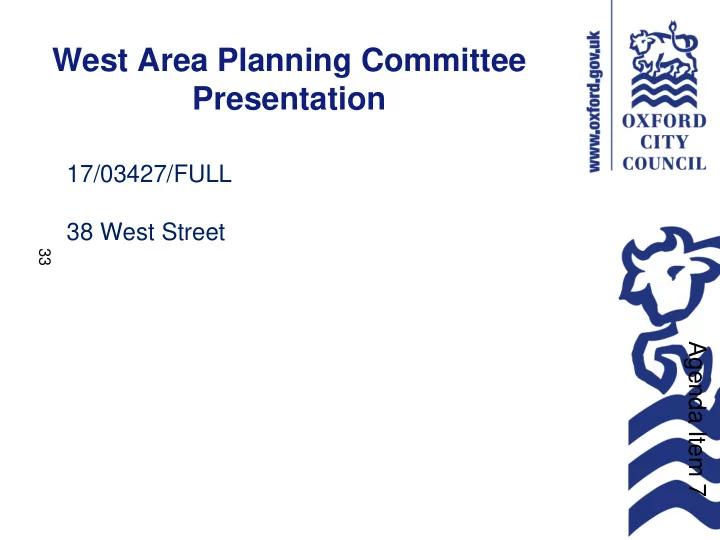

West Area Planning Committee Presentation 17/03427/FULL 38 West Street 33 Agenda Item 7
Site Location Plan 34
Front Elevation 38 West Street 35
Rear Elevation 38/39 West Street 36
Rear Elevation 38/37 West Street 37
Rear Elevation 38/37 West Street 38
Rear of terrace showing nearest dormers 39
Existing Floor Plans 40 First Floor Ground Floor
Existing Elevations 41 Front Elevation Rear Elevation
Existing Elevations 42 North (side) Elevation South (side) Elevation
Proposed Ground Floor First Ground Floor 43
Proposed Second Floor Proposed Roof Level 44
Proposed Elevations 45 Front Elevation Rear Elevation
Proposed Elevations 46 South Elevation North Elevation
Proposed Sections 47
Proposed 3D View 48
Recommend
More recommend