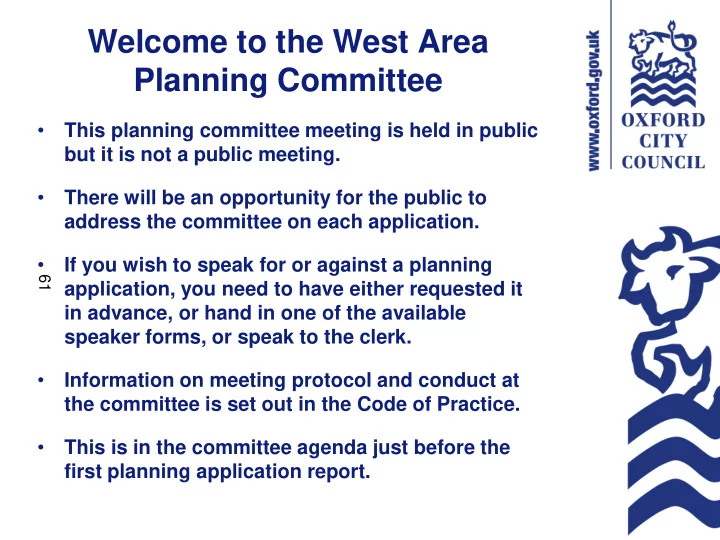

Welcome to the West Area Planning Committee • This planning committee meeting is held in public but it is not a public meeting. • There will be an opportunity for the public to address the committee on each application. • If you wish to speak for or against a planning 61 application, you need to have either requested it in advance, or hand in one of the available speaker forms, or speak to the clerk. • Information on meeting protocol and conduct at the committee is set out in the Code of Practice. • This is in the committee agenda just before the first planning application report.
Location Plan 62
63 View of 4-5 Queen Street
64 View of 4-5 Queen Street
65 View from within Queen Street entrance
66 View of St Aldates building from within Queen Street entrance
67 St Aldates Proposed Elevation – Approved under 14/02256/FUL
68 Queen Street Proposed Elevation – Design Reserved by condition
69 Basement Floor Plan – Approved under 14/02256/FUL
70 Ground Floor Plan - Approved under 14/02256/FUL
71 First Floor Plan – Approved under 14/02256/FUL
72 Second Floor Plan – approved under 14/02256/FUL
73 Third Floor Plan – Approved under 14/02256/FUL
74 Fourth Floor Plan – Approved under 14/02256/FUL
75 Condition 13 – Refuse and Cycle Storage
76 Condition 22 – Revised Queen Street Elevation – Originally Proposed Elevation
77 Condition 22 – Revised Queen Street Elevation – Original Elevational Studies
78 Condition 22 – Revised Queen Street Elevation – Alternative Elevation
79 Condition 22 – Revised Queen Street Elevation – Proposed Revised Elevation
This page is intentionally left blank
Recommend
More recommend