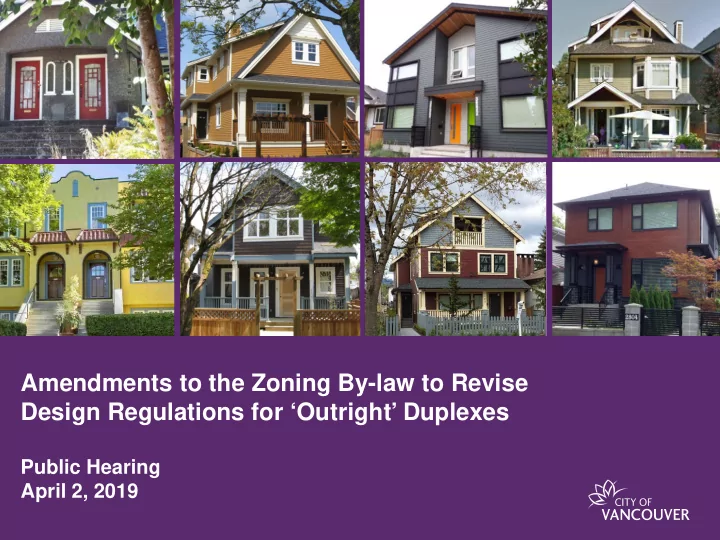

Maybe use… Amendments to the Zoning By-law to Revise Design Regulations for ‘Outright’ Duplexes Public Hearing April 2, 2019
Background & Context Public Hearing today: Amendments to duplex regulations Other work underway includes: • Monitoring of duplexes in RS zones • Monthly updates on duplex take-up • Field testing, monitoring and engagement – report back in December 2019 • Character Home Incentive Program update (Spring) • Actions with Sustainability to advance low carbon housing in response to the climate change (Spring)
Process ‘Outright’ duplexes • Go through time and resource-efficient approval process • Consistent with most low-density housing options (1FD, laneway house) • DBL staff review • Main design elements regulated in the District Schedule • Allowed today in many neighbourhoods (Norquay, Marpole, Cambie Corridor, Grandview-Woodland, Joyce-Collingwood and RS areas)
Engagement & Technical Review What have we heard about ‘outright’ duplexes? Residents • Followed up with residents who had concerns with some design outcomes, such as roof form Builders and design practitioners • Prescriptive design regulations prevent innovative designs, such as near-zero emissions buildings • February workshop • Met with in-stream applicants Staff review • Concerns with design outcomes, other regulations (e.g. garage size) and lack of discretion to achieve other objectives (e.g. Passive House)
Proposed Regulation Changes • No changes to use, height or density • Align regulations for duplexes across zones Roof form Entrance Design and Location Garage Size Above-ground floor space Discretionary relaxations
Proposed Regulation Changes Roof form: Current Regulations • Accommodate floor space in basement or upper half storey • Roof disconnected, “chopped” appearance
Proposed Regulation Changes Roof form: Coherent upper storey, livable space under roof Proposed change: • Extend roof down to the storey below
Proposed Regulation Changes Roof form: Coherent upper storey, livable space under roof Proposed change: • Extend roof down to the storey below • Dormers and porch space under roof
Proposed Regulation Changes Entrances: More usable space and street animation, more design flexibility Proposed Changes: • Covered entry – traditional or contemporary • One entry on each street frontage on corner lots
Proposed Regulation Changes Garage size: More room for trees and rainwater management Proposed Changes: • Limit to two-car garage and open parking with permeable surface
Proposed Regulation Changes Proposed Changes: • Limit above-ground floor space to 4,000 sq. ft. on large lots • No change to overall 0.7 FSR PROPOSED EXISTING 4,000 sq.ft. Max above ground 5,600 sq.ft. + above ground 1,600 sq.ft. basement 0.7 FSR all above grade 0.7 FSR requires basement
Proposed Regulation Changes Discretionary changes: Enable innovative designs to advance priorities like near-zero emissions buildings Proposed Changes: • Director of Planning can vary external design regulations and building depth Cascadia Architecture
Industry Feedback Workshop with builders and design practitioners • Attended by 34 small-scale builders and designers • Support for roof form and associated floor space exclusion • Support for changes to entrance design, discretionary clause and garage size limit • More divergent opinions on limiting above-grade floor space on large lots
Conclusion • Align and simplify external design regulations across zones • Directly address public and industry comments, support from industry • Achieve better design outcomes • Provide opportunity to achieve other City objectives, such as Passive House
Maybe use… Thank you
Recommend
More recommend