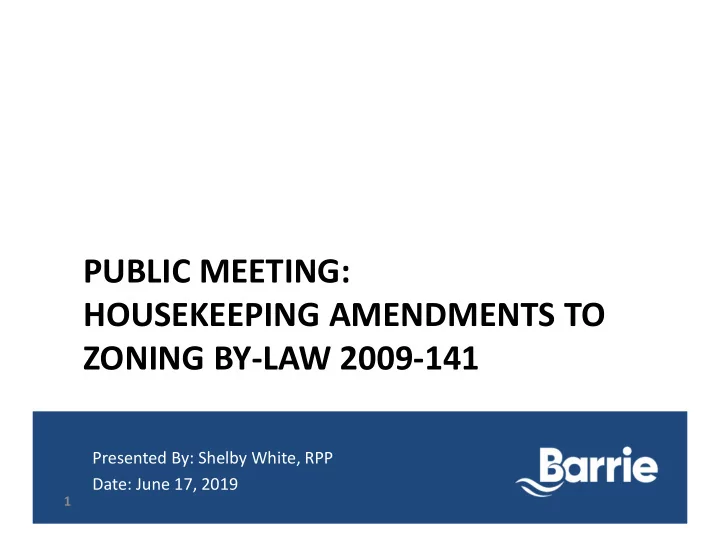

PUBLIC MEETING: HOUSEKEEPING AMENDMENTS TO ZONING BY-LAW 2009-141 Presented By: Shelby White, RPP Date: June 17, 2019 1
Presentation Overview Purpose of Proposed Next Steps, Housekeeping Questions & Zoning By-law Amendments Comments Amendments 2
Purpose of Housekeeping Amendments • Address inconsistencies, barriers for implementation, errors and omissions in the Zoning By-law (ZBL) highlighted by WSP in their August 2018 ZBL Issues Report and that have come up in day to day use of the ZBL by City Staff • Updates relate to legislative requirements, modified definitions, and revised standards to improve implementation of the ZBL • Includes both text and mapping changes 3
Proposed Amendments to Zoning By-law 5. Residential 4. Required Parking Fences & Surface Walls Treatment 6. Legislative 3. Table Requirements Formatting 7. Second 2. Signs Suites 1. Definitions, Housekeeping Zoning By-law 8. Mapping Terms & Amendments Typos 4
1. Definitions, Terms & Typos Revise definitions Correct Typos • “Accessory building or structure” • “Building height” • “Lot coverage” Replace Terms • Site triangle Sight triangle • Data warehousing Data processing centre • Dry cleaning or laundry depot Laundry or dry cleaning depot • Retirement home Assisted living facility 5
2. Signs • In March 2018 Council passed a new Sign By-law following discussions about the role of the ZBL in regulating signs, and potential updates to it • There is currently no reference to signage in the ZBL • A new general provision will clarify that all signage matters, including where they may be placed and prohibited types of signs, are regulated by the Sign By-law 6
3. Table Formatting 7
4. Required Walls & Fences • Fences over 2.0m high in Residential zones are an accessory structure • Crash walls and acoustic fencing required as a condition of development, and tight board fences required to screen parking areas in Photo source: https://www.tc.gc.ca/fr/examenloisurlasecuritef residential zones, are often over 2.0m high erroviaire/documents/Appendix_F.pdf • Revise general provisions and Residential zone provisions to exempt required crash walls, acoustic fencing, and tight board fencing from minimum yard setbacks • Only require a 0.3m yard setback to a wall Photo source: http://1084621027.n91031.test.prositehosting. or fence along a lot line abutting a street co.uk/img/Absorption-panels-2.png when driveway access is provided 8
5. Residential Parking Surface Treatment • The ZBL only requires residential driveways and parking areas to be a hard stable surface if they are located in the front yard • Where no carport or attached garage is provided, the ZBL requires a driveway be provided in the side yard • Proposed changes would require all driveways and parking areas in Residential zones to be a hard stable surface Image source: https://media.angieslist.com/s3fs- public/styles/widescreen_large/public/newasphaltdriveway.JPG?i tok=wN9tMJ75 Image source: https://cdn.shopify.com/s/files/1/0016/2709/5 076/products/CLTLinks2_2048x.png?v=152985 0508 9
6. Legislative Requirements • Section 35 of the Planning Act states that a ZBL cannot distinguish between related and unrelated people respecting occupancy/use of a building or structure, including the occupancy/use as a single housekeeping unit • The Ontario Human Rights Code (OHRC) provides protection against discrimination in housing based on specific grounds • Staff have identified provisions in the ZBL that may contravene the Planning Act and/or the OHRC by zoning based on the people accommodated in the dwelling. 10
6. Legislative Requirements Boarding, Lodging, Rooming Houses (BLRH) • Revise the definition of “boarding, lodging, rooming house” • Revise the definition of “suite” • Delete the requirement for occupants of a small BLRH to operate as a single housekeeping unit • Delete the minimum separation distance requirement between small BLRH in R1, R2, R3, R4 & RM1 zones Group Homes Small BLRH • Delete the minimum separation distance Small BLRH requirement between group homes 11
6. Legislative Requirements Minimum Dwelling Unit Standards • Revise the “Minimum Standards for a Dwelling Unit” • Revise the definition of “dwelling unit” BLRH Dwelling Unit Minimum Parking Requirements • Establish parking rates for BLRHs (small & large) and residential buildings containing not more than 3 dwelling units based on design instead of occupancy 12
7. Second Suites • The Ministry of Municipal Affairs & Housing has stated that the size of second suites/number of bedrooms should solely be regulated by the Ontario Building Code • The More Homes, More Choices Act, 2019 (Bill 108) amended the Planning Act to require municipalities to permit a second suite within the main dwelling and a detached accessory dwelling unit on the same lot • Delete the current restriction on maximum number of bedrooms in a second suite and set the minimum dwelling unit size at 35m 2 • Apply the standards for second suites to the R5 and RM3 Zones Photos source: MMAH 13
8. Mapping 249 Bayview Drive • A portion of this property is being conveyed to the City as a condition of Site Plan approval per Natural Heritage System policies in the Official Plan • Re-zone Part 1 from General Commercial (C4) to Environmental Protection (EP) 14
Next Steps, Comments & Questions Today Fall 2019 Staff Report Public Staff Review Council to General Meeting Comments Decision Committee • If you have questions or comments, please contact: Shelby White, RPP, Planner 705-739-4220 x5446 shelby.white@barrie.ca 15
Recommend
More recommend