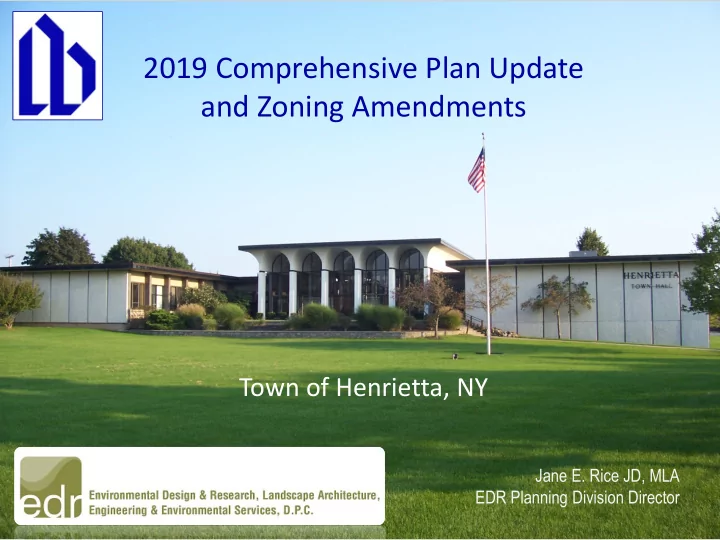

2019 Comprehensive Plan Update and Zoning Amendments Town of Henrietta, NY Jane E. Rice JD, MLA EDR Planning Division Director
Background • In 2016 a moratorium was established. • Town needed time to determine the effects of development on the community. • A committee assessed existing plans and regulations with recommendations to the Town Board.
Committee Findings • The Town is projected to continue growing • Large-scale multiple dwelling projects were being constructed as a permitted use in industrial districts • Demographics are driving the market for multiple dwellings – this trend will continue • Reuse of vacant and underutilized commercial and industrial properties needed to be encouraged • Modifying regulations would advance the goals of the Comprehensive Plan
A Proactive Approach • A holistic planning approach was needed. • This was an opportune time to address: ongoing development changes in community character farmland protection traffic and active transportation reuse of properties
2019 Comprehensive Plan Update The updated plan discusses: • recent population and demographic trends • land use and development trends • future land use goals • agriculture and rural character • reuse of properties • mixed-use • community design
Existing Land Use Patterns
Future Land Use Map Update
Zoning Modifications • Removing multiple dwellings as a permitted use in industrial zoning districts and rezoning existing multiple dwelling facilities to R-2-15. • Updating permitted uses in the industrial district and elsewhere. • Allowing mixed-use development - multiple dwellings are permitted subject to special permit. • Establishing areas where mixed-use is supported by services and infrastructure.
Zoning Modifications • Modifying special permit considerations to emphasize community character, agriculture and infrastructure. • Adding new Definitions and Purpose and Intent Statements. • Modifying buffer zone requirements. • Adding agribusiness and agritourism as permitted farm-related uses in the Rural Residential District.
Implementing Concurrent Plans • Implement the recommendations: - Agricultural Development & Farmland Protection Plan - East River Road Corridor Traffic Study - Active Transportation Plan
Major Zoning Changes
Major Changes • Establishing Mixed-use Overlay Districts – providing an option to conventional suburban development - and intended to benefit the environment. • Overlays are designed to: - revitalize older commercial corridors - encourage investment and redevelopment - facilitate economic development to attract new businesses and entrepreneurs near RIT
Overlay Zoning 2. Commercial/industrial areas east of West Henrietta Road and south of Jefferson Road 3. Area south of RIT, along 1. East Henrietta Road East River Road, north and commercial corridor south of Lehigh Station Road
Proposed Zoning Changes
Mixed-use on a large-scale • Mixed-use is encouraged to address changing trends in housing and retailing • All new mixed-use development, including those with multiple dwellings, will be subject to project- and site-specific SEQRA review. • The potential impacts and mitigation measures, if needed, will be identified prior to site plan, subdivision and special permit approvals.
East River Road Corridor Traffic Study • The Study looked at development projects anticipated over the next 15 years that would add traffic to the corridor near RIT. • The Town proposed a SEQRA based mitigation fee to be collected from developers to fund intersection improvements necessitated by the cumulative impacts of new traffic using the corridor. • Individual residential properties and developers that already contributed to improvements of the corridor would not pay additional fees.
Active Transportation Plan Town is considering: • Seeking funding for a bicycle/pedestrian path along East River Road • Seeking funding for a River Walk from Breese Park up through Riverwood Tech Campus • Extending sidewalks with an overall goal for an interconnected pedestrian system
Design and Development Guide • Standards and guidelines are established to enhance community character through building and site design. • Encourage sustainable practices and green infrastructure. • Identify opportunities to protect and enhance natural features, open space and pedestrian connections.
Access more information: http://henrietta.org/ Thank you for coming!
Recommend
More recommend