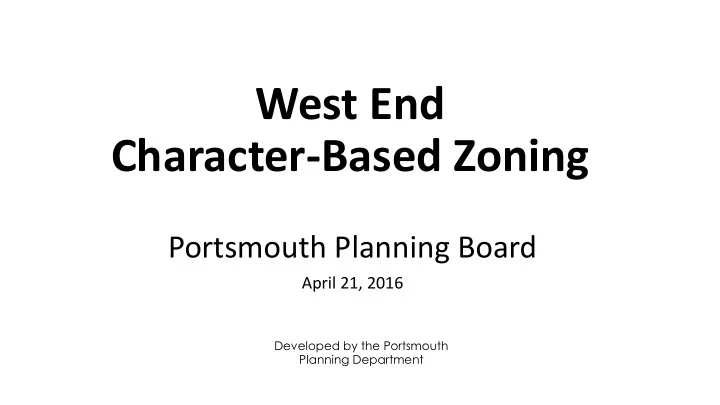

West End Character-Based Zoning Portsmouth Planning Board April 21, 2016 Developed by the Portsmouth Planning Department
Update on the Zoning Amendments Part 1: Amendments from 1-14-16 Draft 1. Regulating Plan 2. Special Requirements Map – Façades 3. Building Block Length 4. Pedestrian Entrance Spacing 5. Maximum Ground-Floor Area Requirements 6. Ground-Floor Parking Requirements 7. Incentives for Development on Large Parcels 8. Incentives for Overlay Districts 9. Conforming Amendments ---------------------------------------------------------------------------------------- Part 2: Amendments from 3-17-16 Draft
Portsmouth Listens & Public Input 10 Key Regulatory Issues: 1. Land Use 2. Building Heights 3. Building Footprints 4. Ground-Floor Uses 5. Universal Design 6. Chain-Stores 7. Liner Buildings and Parking 8. Sidewalk Widths 9. Design Review 10. Decouple the West End from Downtown
Part 2: Amendments from 3-17-16 Draft West End : 1. Apply Modified B-District Uses 2. Special Requirements Map – Decrease the Building Height in the Core of the West End 3. Special Requirements Map – Add Recessed Entry to allow for Universal Access 4. Decrease the Baseline Maximum Building Footprints 5. Modify the Ground-Floor Residential Use Requirements 6. Clarify the Applicability of the Design Guidelines outside the Historic District All Character Districts : 1. Decrease the Baseline Maximum Building Footprints 2. Increase the Maximum Floor Area for Ground-Floor Commercial Uses 3. Decrease the Ground Floor Parking Requirements 4. Adjust the Sidewalk Width Requirements for Taller Buildings 5. Clarify the use of a Half-Story or Penthouse as Attic Space
A. WEST END
1. Apply Modified Business District Uses B – District Uses: 1. Allow Townhouse and Multifamily Uses 2. Allows Gas Station Uses 3. Allows Veterinary Care Uses 4. Allow Small-Scale Restaurant Uses 5. Require Special Exception for Shopping Centers 6. Exclude Hotel or Conference Center Uses 7. Exclude Nightclub Uses 8. Exclude large Restaurant and Performance Facility Uses
2. Special Requirements Map – Building Height Lower Maximum Building Height to 2-4 Stories or 50 Feet,
3. Special Requirements Map – Recessed Entryway Recessed Entry to Allow for Universal Access,
4. Maximum Building Footprints CD4-W Proposed Maximum Footprint 20,000 SF With Ground Floor Parking 30,000 SF Revised Maximum Footprint 15,000 SF 30,000 SF 1 With Ground Floor Parking 1 20,000 SF maximum footprint above the first floor
5. Ground Floor Residential Uses - Rowhouses Permit Residential Uses on the Ground-Floor within a Rowhouse Building
6. Architectural Design Review Character District Areas Outside the Historic District,
B. All Character Districts North End West End Downtown
1. Maximum Building Footprints CD4-W CD4 CD5 Existing Maximum Footprint NA 10,000 SF 15,000 SF With Ground Floor Parking NA NA 20,000 SF Proposed Maximum Footprint NA 20,000 SF 30,000 SF With Ground Floor Parking NA 30,000 SF 40,000 SF Revised Maximum Footprint 15,000 SF 15,000 SF 20,000 SF 30,000 SF 1 30,000 SF 1 40,000 SF 2 With Ground Floor Parking 1 20,000 SF maximum footprint 1 20,000 SF maximum footprint 2 30,000 SF maximum footprint above the first floor above the first floor above the first floor
2. Floor Area Maximums for Large Commercial Uses CD4-L1/2 CD4-W CD4 CD5 Proposed Maximum - 10,000 SF 10,000 SF 10,000 SF Revised Maximum NA 15,000 SF 15,000 SF 15,000 SF Portwalk Place,
3. Ground Floor Parking Requirements Reduce the parking requirement CD4-W on the ground-floor to support Proposed Minimum Parking 60% larger liner buildings Requirement Revised Minimum Parking 50% Requirement Downtown North End West End
4. Wider Sidewalk Requirement for Taller Buildings Wide Pedestrian Sidewalk Require wider sidewalks for taller buildings and allow this area to count towards the required Open Space and / or Community Space requirements Downtown North End West End
5. Half-Story or Penthouse Exemption Clarify that habitable space within a Half Story or Penthouse Level does NOT count as a Story Half-Story Half-Story Half-Story Half-Story Penthouse (Hip Mansard) (Gambrel) (Hip) (Gable)
West End Character-Based Zoning Portsmouth Planning Board April 14, 2016 Developed by the Portsmouth Planning Department
Recommend
More recommend