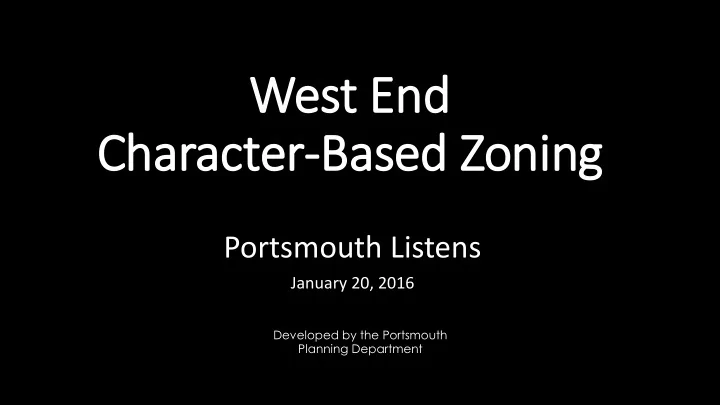

West End Character-Based Zonin ing Portsmouth Listens January 20, 2016 Developed by the Portsmouth Planning Department
Overview 1. Character-Based Zoning – The West End A. Existing Zoning for the West End B. Vision Plan for the West End C. Overview of Character-Based Zoning 2. Zoning Ordinance A. Article 5A – replace existing Article B. Conforming Amendments 3. Zoning Map A. Regulating Plan B. Rezone adjacent parcels
EXISTING ZONING REGULATIONS: HOW DO THE EXISTING LAND USE REGULATIONS IMPACT THE DEVELOPMENT PATTERNS IN THE WEST END?
The West End and the Islington Street Corridor
Existing Zoning Map – The West End Existing Zoning Districts Gateway Office Research Central Business District B Mixed Residential Business General Residential C Business Municipal Percentage of Zoning Districts in Study Area Overlay Districts Gateway 3% 1% Historic District 10% Business Existing Zoning Map 24% Office Research 8% Central Business B 8% General Residential C 46% Mixed Residential Business Municipal
What are the 4 Key Factors that Shape New Development in the West End? Building Height: Lot Area: Gateway = 40 Feet Gateway = 1 acre CBB = 45 Feet CBB = 2,000 SF B = 50 Feet B = 20,000 SF MRB = 50 Feet MRB = 7,500 SF OR = 60 Feet OR = 3 acres GRC = 35 Feet GRC = 3,500 SF Building Coverage: Off-Street Parking: Gateway = 30% Downtown CBZ = Public CBB = 95% North End = Public B = 35% West End = Private MRB = 40% OR = 30% GRC = 35%
DEVELOPING A SHARED VISION FOR THE WEST END WHAT IS THE SHARED VISION FOR THE WEST END?
The West End and the Islington Street Corridor
The West End Vision and Design Charrette
The West End Vision and Design Charrette 1. Synoptic Survey • Buildings, Streets and Blocks 2. Community Surveys • Likes and Dislikes • Opportunities 3. Roundtable Discussions • Land Use • Housing • Economic Development • Infrastructure 4. Mapping • Land Use • Civic Space • Parking & Transportation
The Preliminary West End Vision Plan
Character-Based Zoning: HOW WILL CHARACTER-BASED ZONING REGULATIONS IMPACT THE DEVELOPMENT PATTERNS IN THE WEST END?
Purpose of Portsmouth’s Character -Based Zoning “To promote the development of walkable, mixed - use, human-scaled places by providing standards and guidelines for building form and placement and related elements of development”
Main Elements of Portsmouth’s Character - Based Zoning 1. Regulating Plan Special Requirement Maps • 2. Character Districts 3 Main Districts • Special Districts • 3. Development Standards Lot Width • Building Placement • & Yard Types Building Form & • Building Types Building Heights • Building Footprints • Entrance Spacing • 4. Architecture Design Guidelines
CHARACTER-DISTRICT STANDARDS: CD4-L1-2
Summary: CD4-L1-2 (General Urban Limited) Front Setback: 0 –15’ Frontage Buildout: 60%-80% Max. Building Coverage: 60% Min. Open Space: 25% Building Height: 2 – 3 Stories Façade Glazing: 25%-40% Roof Types: hip, gable, gambrel Examples: 275 Islington Street
CHARACTER-DISTRICT STANDARDS: CD4-W
Summary: CD4-W (General Urban) Front Setback: 0 –10’ Frontage Buildout: 50%+ Max. Building Coverage: 60% Min. Open Space: 15% Building Height: 2-5 Stories Façade Glazing: 20%-70% (70% min. shopfront) Roof Type: flat, hip, gable, gambrel, mansard Examples: Bartlett Street, Brewery District, Button Factory.
Frontage and Lot Lines
Lot Layers
Façade Types
Building Types
Community Spaces
CHARACTER-BASED ZONING: Substantive Changes for the West End
Zoning Ordinance – 3 Substantive Changes 1. New Zoning District: Character District 4- W (“West End”) • Based on CD4, adjusted for off-street parking • Includes incentive overlay district for community space & workforce housing 2. Incentives for inclusion of workforce housing or community spaces in developments in the West End • Similar to existing incentives in North End (height, coverage, footprint & parking) 3. Increase Allowed Building Footprints in CD4 & CD5 • Reflect existing downtown development pattern • Allow further increase in ground-level footprints to accommodate off-street parking on a ground floor or underground level
Building Footprints in CD4 & CD5 CD4-W CD4 CD5 Existing standards NA 10,000 sf 15,000 sf Proposed amendments 20,000 sf 20,000 sf 30,000 sf
Conforming Amendments Delete CBA & CBB districts; add CD4-W and Civic District Update references to zoning districts (CBA/CBB CD4-W/CD4/CD5) Add 7 uses (by special exception) in the CD4-L2 district Delete Sec. 10.535 (Exceptions to Dimensional Standards in the Central Business Districts) Update Sec. 10.590 (Minimum Distance Between Nonresidential Uses and Residential/Mixed Districts) by adding references to Gateway District and CD4-L1 Move 3 parking-related definitions from Article 5A to Article 15 Update definitions of “building footprint” and “workforce housing”
Proposed Timeline January 11 City Council – First Reading January 20 Portsmouth Listens – Study Circles Kick-Off January 21 Planning Board – Presentation January 25 – February 19 Portsmouth Listens – Study Circles February 18 Planning Board – Public Hearing (+ March 17 if needed) March 17 Portsmouth Listens – Report to Planning Board & City Council March 17 Planning Board – Vote on Report to City Council March 21 City Council – Second Reading & Public Hearing April 4 or April 18 ? City Council – Third Reading
West End Character-Based Zonin ing Portsmouth Listens January 20, 2016 Developed by the Portsmouth Planning Department
Recommend
More recommend