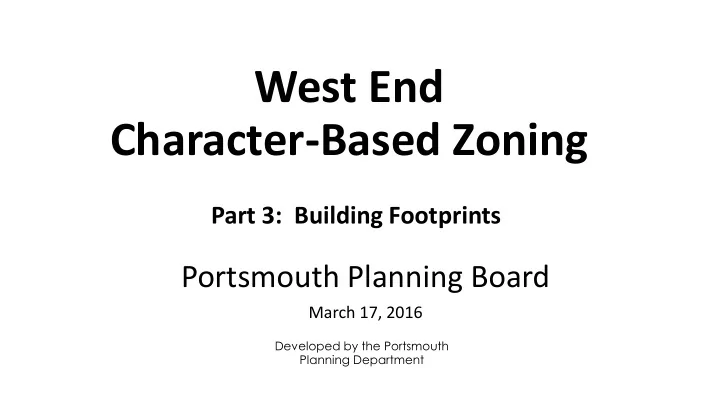

West End Character-Based Zoning Part 3: Building Footprints Portsmouth Planning Board March 17, 2016 Developed by the Portsmouth Planning Department
3 Key Issues with Existing Building Footprint Requirements: 1. Definition of Buildings Separated by Fire Walls 2. Inconsistency with Vision Plans 3. Inconsistency with Existing Building Footprints
Maximum Building Footprints CD4-W CD4 CD5 Existing Maximum Footprint NA 10,000 SF 15,000 SF With Ground Floor Parking NA NA 20,000 SF Existing Definition of Building Footprint :
Maximum Building Footprints CD4-W CD4 CD5 Existing Maximum Footprint NA 10,000 SF 15,000 SF With Ground Floor Parking NA NA 20,000 SF 17,500 SF
Existing Building Footprints in the Downtown Area 21,628 16,897 15,750 12,170 28,185 23,665 36,342 17,467 26,507 20,815 72,037 9,366 27,398 49,740 17,192 23,205 21,006 10,018 41,105 17,074 6,934 14,804 12,165 13,937 30,292 7,222 19,981 16,825 28,034 CD4 = 10,000 SF CD5 = 15,000 SF Underlined building footprints represent less successful buildings
Building Footprints Shown on the North End Vision Plan 33,857 23,665 49,740 68,504 20,872 9,703 26,146 24,307 24,573 10,214 5,136 CD4 = 10,000 SF CD5 = 15,000 SF
Building Footprints Shown on the West End Vision Plan 50,000 +/- 15,000 12,000 60,000 +/- 20,000 40,000 40,000 +/- 8,000 30,000 30,000 5,136 Figures represent estimated building footprints
Maximum Building Footprints CD4-W CD4 CD5 Existing Maximum Footprint NA 10,000 SF 15,000 SF With Ground Floor Parking NA NA 20,000 SF Proposed Maximum Footprint 15,000 SF 15,000 SF 20,000 SF 30,000 SF 1 30,000 SF 1 40,000 SF 2 With Ground Floor Parking 1 20,000 SF maximum footprint 1 20,000 SF maximum footprint 2 30,000 SF maximum footprint above the first floor above the first floor above the first floor Proposed Definition of Building Footprint : Existing Definition of Building Footprint :
Recommend
More recommend