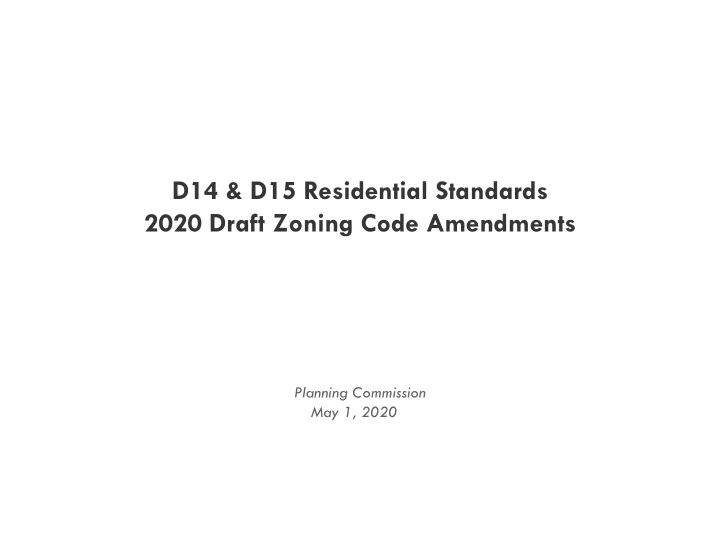

D14 & D15 Residential Standards 2020 Draft Zoning Code Amendments Planning Commission Ma y 1 , 2020
Purpose of Study To revise zoning code language adopted in 2015 to address the high number of granted variance requests for height and sidewall articulation, while maintaining the intent of the 2015 amendments. D14 & D15 Residential Standards Zoning Code 2020 Amendments
Purpose of Study Height: greater height allowed as Articulation: long walls need to be distance from setback line increases physically broken up Setback D14 & D15 Residential Standards Zoning Code 2020 Amendments
Approach • Had information on projects that required a variance • Wanted a sense of building activity that was done “by right” • Acquired building permit data for relevant projects in D14 and D15 for September 2015 - End of 2019 • Approximately 208 individual projects (162 additions, 46 new) • Average Value: $153, 941 • Median Value: $99, 759 • Generated list of projects that can be referenced for the amendment process, including most that required variances D14 & D15 Residential Standards Zoning Code 2020 Amendments
Variances in Context D14 & D15 Residential Standards Zoning Code 2020 Amendments
Proposed Amendments Apply some requirements only to new residential construction and large additions Exempt from D14 & D15 height and articulation requirements: • Projects with historic designation (same) • Projects that expand by less than 50% of current footprint area. (D15 comment...) Exempt from D14 & D15 articulation requirements: • Projects that maintain the same footprint (regardless of how much they expand), would still need to meet reduced height requirements. D14 & D15 Residential Standards Zoning Code 2020 Amendments
Proposed Amendments Apply some requirements only to new residential construction and large additions One example of the largest addition allowed without triggering articulation and reduced height requirements. D14 & D15 Residential Standards Zoning Code 2020 Amendments
Proposed Amendments Adjust height minimum for R4 Varies zoning district with new construction or large additions Accounts for truss height by adding 2’ to minimum Still a reduction from the base height (24’ vs 30’) Reduce maximum height to match that of the base in the zoning district Since regulation would be restricted to residential uses, makes upper limit consistent. Dimensioned example D14 & D15 Residential Standards Zoning Code 2020 Amendments
Proposed Amendments Redefjne what counts toward articulation requirement Change height requirement of articulation from “grade to eave” to “at least one story tall starting at or below the fjrst fmoor elevation”: • Addresses issues with existing foundations restricting what can be done. This would count • Creates clear guidance for “by right” approval Allow the zoning administrator to determine whether a similarly-scaled element or elements could meet the requirement • Would likely need guidelines • Creates consistency for approvals • Introduces some subjectivity This could count D14 & D15 Residential Standards Zoning Code 2020 Amendments
Variances in Context If draft amendments were in place (estimated)... D14 & D15 Residential Standards Zoning Code 2020 Amendments
CNPC Recommendation • Initiate a zoning study • release the memo for public review • set a date for a public hearing of May 29 , 2020 D14 & D15 Residential Standards Zoning Code 2020 Amendments
Thank you! Questions? D14 & D15 Residential Standards Zoning Code 2020 Amendments
Recommend
More recommend