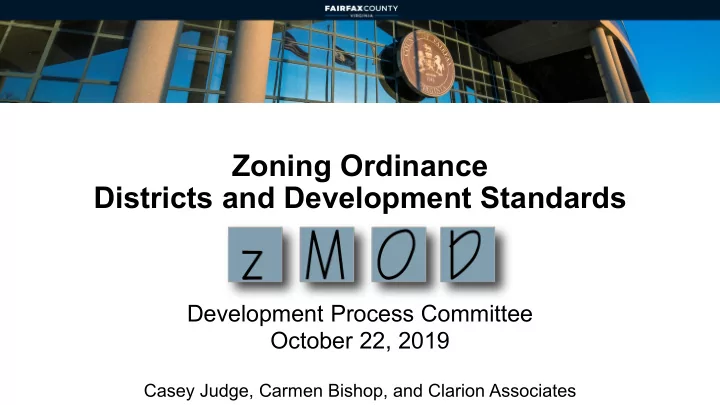

Zoning Ordinance Districts and Development Standards Development Process Committee October 22, 2019 Casey Judge, Carmen Bishop, and Clarion Associates
Today’s Discussion • Zoning and Overlay Districts • Development Standards, Parking, and Signs | 2
New Ordinance Structure 1) General Provisions 8) Procedures and Enforcement 2) Zoning Districts August 9) Definitions 9 th Draft 3) Overlay Districts *Related definitions included in each draft 4) Use Regulations July 1 st Draft 5) Development Standards 6) Parking and Loading October 11 th Standards Draft 7) Sign Standards | 3
Zoning and Overlay Districts | 4
General Layout | 5
Corner Lots Rear Setback • No longer allowed to be the same dimension as the side • Would require 25-foot setback in R-E through R-8 Districts • Additional required lot width offsets setbacks | 6
Angle of Bulk Plane Current Proposed | 7
Other Notable Changes Setbacks • New term replaces “minimum required yards” Stacked Townhouses • Setbacks aligned with single family attached • Allow maximum building height of 50 – 60 feet Overlay Districts • Appendices integrated into Ordinance Airport Noise Overlay District • New uses integrated into noise compatibility table | 8
Development Standards | 9
Organization Article 5 – Development Standards • Floodplain • Lot, Bulk, and Open Space • ADU Program • Common Open Space • Earthborn Vibration • Private Streets • Water and Sewer Facility • Landscaping and Screening • Grading, Erosion, Sediment Control, • Outdoor Lighting and Drainage Article 6 – Parking and Loading Article 7 - Signs 10
Extensions and Setbacks Decks • Pergolas, trellises, and overhanging planters are now permitted above the railing • Change to allow lattice: • Below deck that is less than four feet in height • Over the railing on two sides extending from the side and may extend up to 8 feet from deck floor | 11
Extensions and Setbacks, cont’d Decks vs. Patios • New definitions differentiating the two, but same extensions apply | 12
Extensions and Setbacks, cont’d Carports • No longer permitted to encroach 5 feet into any side setback (but no closer than 5 feet) in response to enclosures and resulting violations • Only applies to new construction | 13
Landscaping and Screening Transitional Screening and Barrier Type Table • New uses have been integrated into the table based on current practice or the most similar use Peripheral Parking Lot Landscaping • Specific width of the landscaping strip has been removed from Ordinance and will be determined by the PFM | 14
Parking and Loading Minimum Required Off-Street Parking Table • New uses have been integrated into the table based on the most similar use, previous zoning applications, or from the LDS Land Use – Parking Rate Table Stacked Townhouses • New rate: 2.3 spaces per unit (between SFA and multifamily rates) • Added to Transit Station Area table to allow a reduced rate based on bedrooms *Parking rates will be revisited during a Phase II Amendment | 15
Next Steps and Outreach | 16
Next Steps Tonight Spring/Summer December 2019 Early 2020 October 22, 2020 2019 7:00 PM – Fairfax County Last remaining articles, Outreach on new Public hearings on Government Center “General Provisions” and consolidated Zoning complete draft of new Public meeting – Clarion “Administration and Ordinance Zoning Ordinance presents Districts and Procedures” posted Development Standards | 17
Outreach PUBLIC ONLINE MEETINGS ENGAGEMENT Community meetings zMOD Website *Staff is available to present Meetings with local Facebook civic and industry the drafts to community Listserv groups groups, receive feedback, and answer questions WORK GROUPS Citizens Land Use Attorneys Industry and Builders Land Use Aides Staff Outreach | 18
Questions & Discussion | 19
Recommend
More recommend