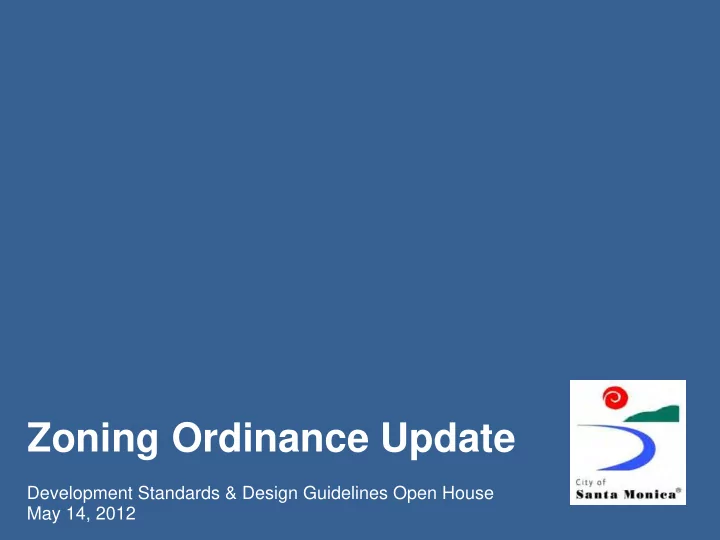

Zoning Ordinance Update Development Standards & Design Guidelines Open House May 14, 2012
WORKSHOP AGENDA 1. Update and status report 2. Proposed approach to shaping development under the LUCE 3. Zoning and the development review process 4. Examples of standards and guidelines 5. Questions and answers 6. Next steps Development Standards & Design Guidelines Open House | Zoning Ordinance Update | 5.14.12
ZONING UPDATE GOALS 1. Implement the LUCE 2. Improve the quality of new development and design while allowing creative architectural expression. 3. Provide greater clarity for the community and applicants. 4. Improve permit review by creating new and modifying existing processes 5. Modernize the Zoning Ordinance Development Standards & Design Guidelines Open House | Zoning Ordinance Update | 5.14.12
LUCE GOALS Conserve Residential Areas While Supporting Economic Growth Conserves scale & character in most areas of the city Focus new development in areas better served by transit Development Standards & Design Guidelines Open House | Zoning Ordinance Update | 5.14.12
LUCE GOALS Integrate Land Use With Transportation Bergamot ¡ Transit ¡Village Wilshire/26th ¡ Ac/vity ¡Center Redirect pressure away from the neighborhoods Mid-‑City ¡Ac/vity ¡ Land use change and increased Center Wilshire/14th ¡ Ac/vity ¡Center density focused on Expo stations Lincoln/ and Transit Corridors Ocean ¡Park ¡ Ac/vity ¡ Center New mixed-use housing strategically Downtown located along transit corridors Economic development opportunities located near Expo Transit Villages Development Standards & Design Guidelines Open House | Zoning Ordinance Update | 5.14.12
LUCE GOALS No Net New PM Trips Transportation Demand Management Districts Nexus study/Impact fees Comprehensive transit system including Exposition Light Rail Cohesive bike system Re-connecting street grid pattern Development Standards & Design Guidelines Open House | Zoning Ordinance Update | 5.14.12
LUCE GOALS Create Complete Neighborhoods New connections for pedestrian and bike access to daily needs and transit Accessible open space Shared parking resources Diversity of housing opportunities Local-serving retail/services Development Standards & Design Guidelines Open House | Zoning Ordinance Update | 5.14.12
LUCE GOALS Create Active, High-quality Places Building design and uses create community “Places” Residential uses mixed with creative jobs for 17 hour/ 7 day activity Wider sidewalks/human-scaled city blocks Active local serving ground floor uses to create ambiance and life Development Standards & Design Guidelines Open House | Zoning Ordinance Update | 5.14.12
LUCE FRAMEWORK
LUCE LAND USE CATEGORIES Neighborhoods Boulevards Mixed-Use Centers Employment and Commerce Community and Public Uses Development Standards & Design Guidelines Open House | Zoning Ordinance Update | 5.14.12
LUCE TIERS Tier 1 • Staff review • Base height 32-36 feet (2 stories) plus 3 2 2 3 bonus of one floor 2 1 1 2 1 1 for affordable 1 1 Minimum 15’ Ground Floor Minimum 15’ Ground Floor housing Floor-to-Floor Height Floor-to-Floor Height • Project approval 2 2 32’ Maximum Building Height 10’ Floor-to-Floor Height ministerial/by right 3 10’ Floor-to-Floor Height – Use Permit not required – Design Guidelines compliance review Development Standards & Design Guidelines Open House | Zoning Ordinance Update | 5.14.12
LUCE TIERS Tier 2 Example: Mixed-Use Blvd Low • Planning Commission and ARB review • Heights from 32 to 60 feet and FAR from 1.5 to 3.0 based on location and 3 2 amount of affordable housing 1 1 • Commercial and Mixed-Use 1 Maximum Façade at Property Line Projects 2 35’ Maximum Building Height • Community benefits required with Step Back Development Standards & Design Guidelines Open House | Zoning Ordinance Update | 5.14.12
LUCE TIERS Tier 3 Example: Mixed-Use Blvd Low • City Council review • Heights to 3,4,5,6 stories max by location • FAR from 2.75 FAR to 3.5 based on location and amount of 3 3 affordable housing 2 2 1 1 • Minimum ground floor height and setbacks; maximum façade height 1 Maximum Façade at Property Line at property line 2 Step Back’ • Requires Development Agreement 3 Increased Step Back • Community benefits required Development Standards & Design Guidelines Open House | Zoning Ordinance Update | 5.14.12
LUCE COMMUNITY BENEFITS affordable & workforce housing Trip reduction & Traffic management (e.g. bike facilities, free transit passes, shared parking) COMMUNITY physical improvements (e.g. ped/bike connections, open space) Social & cul tural facilities (e.g. cultural, youth, and senior facilties, public art) historic preservation Development Standards & Design Guidelines Open House | Zoning Ordinance Update | 5.14.12
FROM LUCE TO ZONING
FROM LUCE TO ZONING GENERAL PLAN (LUCE) Establishes policy (including land use designations) DESIGN GUIDELINES ZONING ORDINANCE SPECIFIC/ AREA PLANS Implements General Plan • Complement zoning • Apply to a specific area policy; including: • Provide basis for • May include design/ • Design and development subjective/discretionary development standards and standards and guidelines design review guidelines • More detailed land use district designations Development Standards & Design Guidelines Open House | Zoning Ordinance Update | 5.14.12
WHAT IS ZONING? • Division of land (excluding public ROW) into districts based on distinctive features and characteristics and regulation of buildings and uses within each district consistent with adopted plans and policies • Primary tool for implementing General Plans and other policies regarding growth, development, and resource management and protection Development Standards & Design Guidelines Open House | Zoning Ordinance Update | 5.14.12
WHAT IS IN A ZONING ORDINANCE? • Land Use Classifications/Districts • Use Regulations • Development Standards and Design Guidelines • Administrative Provisions/Procedures Development Standards & Design Guidelines Open House | Zoning Ordinance Update | 5.14.12
Recommend
More recommend