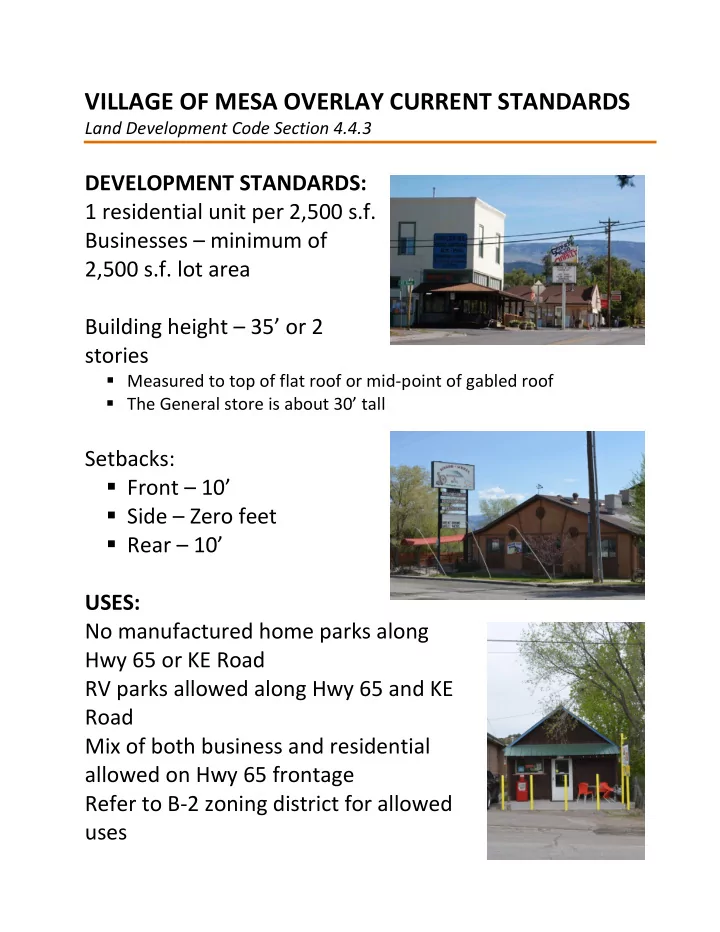

VILLAGE OF MESA OVERLAY CURRENT STANDARDS Land Development Code Section 4.4.3 DEVELOPMENT STANDARDS: 1 residential unit per 2,500 s.f. Businesses – minimum of 2,500 s.f. lot area Building height – 35’ or 2 stories Measured to top of flat roof or mid-point of gabled roof The General store is about 30’ tall Setbacks: Front – 10’ Side – Zero feet Rear – 10’ USES: No manufactured home parks along Hwy 65 or KE Road RV parks allowed along Hwy 65 and KE Road Mix of both business and residential allowed on Hwy 65 frontage Refer to B-2 zoning district for allowed uses
VILLAGE OF MESA OVERLAY CURRENT STANDARDS Land Development Code Section 4.4.3 ARCHITECTURAL FEATURES: Western style encouraged Front porches o Front porches are encouraged to be continuous with neighboring structures o Front porches may extend 5’ into the front setback Wood facades False fronts Flat and pitched roofs Non-reflective metal roofs SIGNS: Chapter 8, Land Development Code In good proportion; visually integrated with buildings and surrounding uses Wall, roof, hanging and freestanding monument signs are encouraged LANDSCAPING: Section 7.2, Land Development Code Screening Sidewalks and paths Trees and shrubs Low water using
WHAT’S THE RIGHT LOT SIZE? Historic Mesa townsite – 2,500 s.f. lots (25’ x 100’) 105 parcels in the Mesa Rural Community 261 acres total, 2.5 acres average Core developed area: 40-lot sample on Hwy 65 and KE Road Smallest: American Legion, 2,572 s.f. Largest: Blink, 25,821 s.f. (.59 acres) Average: 11,325 s.f. (.26 acres) What amount of development is needed for infrastructure to be financially sustainable? Comparison – Collbran core area 126 lots, 26 acres Average .21 acres (9,150 s.f.) Typical lot is 6,250 s.f. (.14 acres) Original townsite plat has 3,125 s.f. lots (25’ x 125’) Minimum allowed lot sizes include: 3,000 s.f. (Commercial) 3,750 s.f. (Medium-High Density) 6,250 s.f. (Low-Medium Density Residential) 35’ maximum building height in all zones Other Mesa County examples: Mixed Use – 4,000 s.f. RSF-4 – 7,000 s.f. Height 35’ or more
DESIGN STANDARDS & GUIDELINES 4 GENERAL TOPICS CIRCULATION DESIGN: how does the development relate to streets and pedestrian systems? SITE DESIGN: how is the building placed on the property, how does the property function (access/circulation), and how does it relate to its surroundings? BUILDING DESIGN: what does the building look like, including shape, scale, details and materials? SIGNS: what type of signs are appropriate for the area, and where should they be placed?
Recommend
More recommend