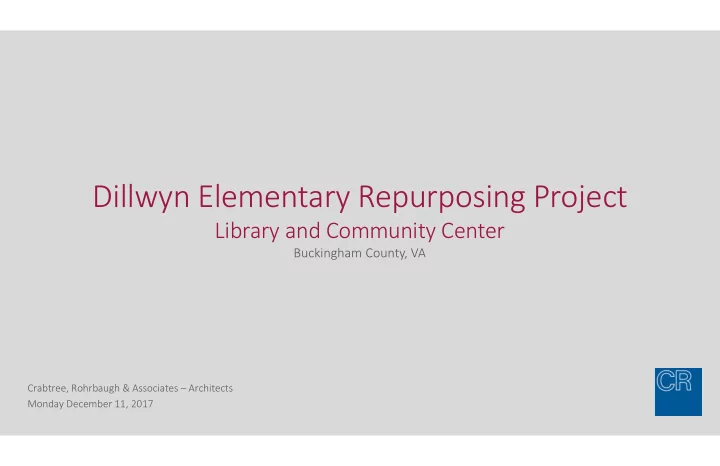

Dillwyn Elementary Repurposing Project Library and Community Center Buckingham County, VA Crabtree, Rohrbaugh & Associates – Architects Monday December 11, 2017
existing conditions 1 concept library floorplans, interior and exterior 2 Agenda proposed library construction cost 3 concept community center floorplan 4 proposed community center costs 5 design and construction schedule 6 Crabtree, Rohrbaugh & Associates – Architects | December 11, 2017 | 2
existing conditions Crabtree, Rohrbaugh & Associates – Architects | December 11, 2017 | 3
1 existing conditions Parking Lot 2 Parking Lot 1 RT 15 – JAMES MADISON HWY Crabtree, Rohrbaugh & Associates – Architects | December 11, 2017 | 4
1 existing conditions Cafeteria Parking Lot 2 Classrooms Classrooms To RT 15 Administration Crabtree, Rohrbaugh & Associates – Architects | December 11, 2017 | 5
library renovation Crabtree, Rohrbaugh & Associates – Architects | December 11, 2017 | 6
2 library renovation – concept floorplan PARKING LOT 2 Crabtree, Rohrbaugh & Associates – Architects | December 11, 2017 | 7
2 library renovation – interior walkthrough 1 Crabtree, Rohrbaugh & Associates – Architects | December 11, 2017 | 8
2 library renovation – interior walkthrough 1 Crabtree, Rohrbaugh & Associates – Architects | December 11, 2017 | 9
library renovation – exterior entrance rendering 2 Crabtree, Rohrbaugh & Associates – Architects | December 11, 2017 | 10
library renovation – exterior entrance rendering 2 View from Parking Lot 1 Crabtree, Rohrbaugh & Associates – Architects | December 11, 2017 | 11
library renovation – exterior entrance rendering 2 View from Parking Lot 2 Crabtree, Rohrbaugh & Associates – Architects | December 11, 2017 | 12
library renovation – exterior entrance rendering 2 View from Parking Lot 2 Crabtree, Rohrbaugh & Associates – Architects | December 11, 2017 | 13
3 library renovation – probable construction costs 1 Standing Seam Metal Roof SF $ 8.80 7,851 $ 69,088.80 2 4" Rigid Roof Insulation SF $ 4.00 7,851 $ 31,404.00 3 Gabled Roof Trusses and Plywood Sheathing SF $ 9.90 7,851 $ 77,724.90 4 Dormers and skylights EA $ 4,508.00 8 $ 36,064.00 5 Demolish a portion of the existing roof and structure SF $ 7.00 2,000 $ 14,000.00 6 Add columns and beams to support roof structure LF $ 90.60 290 $ 26,274.00 7 Foundations and shoring EA $ 2,600.00 10 $ 26,000.00 8 Library Entrance - metal roof canopy SF $ 150.00 144 $ 21,600.00 9 Selective demolition and asbestos abatement SF Lump 12,000 $ 12,000.00 10 Exterior envelope - replace storefront with EIFS/Storefront SF $ 26.60 2,304 $ 61,286.40 11 Interior renovation of Library Suite SF $ 125.00 7,851 $ 981,375.00 12 Outdoor patio / canopy / sidewalk SF $ 65.05 761 $ 49,503.05 Subtotal Library Renovation $ 1,406,320.15 Construction Contingency $ 49,221.21 Contractor General Conditions, Overhead and Profit $ 281,264.03 Architect/Engineer Design Fees, Inspections $ 135,181.00 Total Probable Project Costs $ 1,871,986.39 *costs are shown in the current bidding climate Crabtree, Rohrbaugh & Associates – Architects | December 11, 2017 | 14
community center renovation Crabtree, Rohrbaugh & Associates – Architects | December 11, 2017 | 15
community center renovation – concept floorplan 4 Crabtree, Rohrbaugh & Associates – Architects | December 11, 2017 | 16
community center renovation – concept floorplan 4 Multi-use flexible rooms Crabtree, Rohrbaugh & Associates – Architects | December 11, 2017 | 17
community center renovation – concept floorplan 4 Multi-use space with catering kitchen Entrance Crabtree, Rohrbaugh & Associates – Architects | December 11, 2017 | 18
5 community center renovation – Route 15 elevation concept rendering Crabtree, Rohrbaugh & Associates – Architects | December 11, 2017 | 19
community center renovation – probable construction costs 5 Standing Seam Metal Roof SF $ 8.80 29,900 $ 263,120.00 4" Rigid Roof Insulation SF $ 4.00 29,900 $ 119,600.00 Gabled Roof Trusses and Plywood Sheathing SF $ 9.90 29,900 $ 296,010.00 Demolish a portion of the existing roof and structure SF $ 4.90 2,000 $ 9,802.00 Add columns and beams to support roof structure LF $ 90.60 290 $ 26,274.00 Foundations and shoring EA $ 2,600.00 10 $ 26,000.00 Metal Roof Canopy SF $ 150.00 144 $ 21,600.00 Dormers and skylights EA $ 4,508.00 8 $ 36,064.00 Subtotal Gabeled Metal Roof $ 798,470.00 Repoint exterior brick SF $ 7.20 4,500 $ 32,400.00 Elevation 1|2 - replace storefront with EIFS/Storefront SF $ 26.60 7,200 $ 191,520.00 Selective demolition and asbestos abatement SF Lump 12,000 $ 12,000.00 Interior Renovation / Fit Out - General Community Center Toilet Rooms and Corridors $60 - $90/SF 9,608 (9,608 sf) $ 576,480.00 $60 - $90/SF 3,803 Interior Renovation / Fit Out - Multipurpose room / Kitchen (3,803 sf) $ 228,180.00 Food Service Equipment $ 70,000.00 Subtotal Probable Construction Costs $ 1,909,050.00 Contractor General Conditions, Overhead and Profit $ 381,810.00 Architect/Engineer Design Fees, Inspections $ 152,724.00 Subtotal Probable Construction Costs $ 2,443,584.00 *costs are shown in the current bidding climate Crabtree, Rohrbaugh & Associates – Architects | December 11, 2017 | 20
design and construction schedule Crabtree, Rohrbaugh & Associates – Architects | December 11, 2017 | 21
schedule review 6 Design and Construction Schedule after approval from Board of Supervisors Design Schedule | Duration = 7 – 9 months • Schematic Design – 2-3 months • Design Development - 2-3 months • Construction Documents - 3 months • Public Bidding - 1 month Construction Schedule | Duration = 9 – 13 months • Contracts – Schedule development 1 month • Construction - 8-12 months Crabtree, Rohrbaugh & Associates – Architects | December 11, 2017 | 22
questions? Crabtree, Rohrbaugh & Associates – Architects | December 11, 2017 | 23
Recommend
More recommend