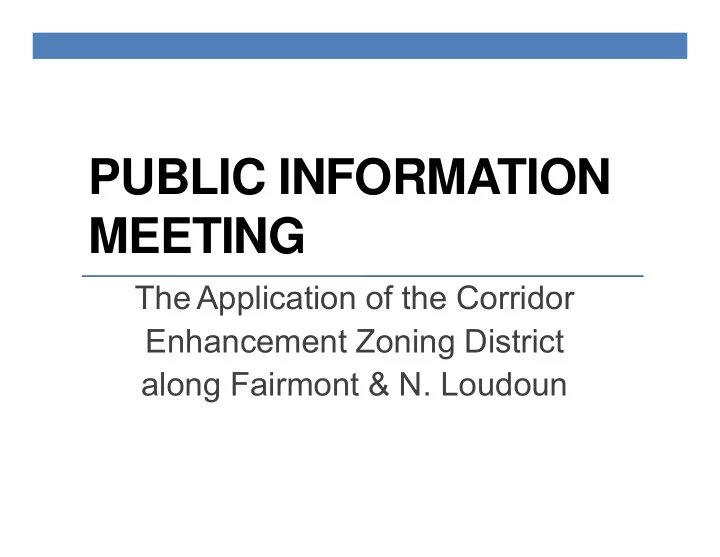

PUBLIC INFORMATION MEETING The Application of the Corridor Enhancement Zoning District along Fairmont & N. Loudoun
What is a Corridor Enhancement (CE) District? • These District s were created to enhance and improve major tourist access routes into the City. • Goal: “…to protect & promote the aesthetic character and functionality of major tourist access corridors leading into the Historic Source: Handley Regional Library Archives Winchester District”
Impetus for Corridor Enhancement- Chamber of Commerce Report
Martinsburg Pike (US Rte 1 1) in Frederick County entry to N Loudoun CE
N Loudoun Corridor Uses/Acreage Use Type Approx. # Use Total Acreage of uses Percentage Acreage Percentage Commercial 45 51% 25.8 74% acres Residential 41 47% 6.0 17% acres Industrial 2 2% 3.2 9% acres TOTAL 88 35 Parcels Acres
Virginia Code: Enabling Legislation § 15.2-2306. Preservation of historical sites and architectural areas. A.1. Any locality may adopt an ordinance setting forth the historic landmarks within the locality, …amending the existing zoning ordinance and delineating one or more historic districts, adjacent to such landmarks, buildings and structures, or encompassing such areas, or encompassing parcels of land contiguous to arterial streets or highways found by the governing body to be significant routes of tourist access to the locality or to designated historic landmarks, buildings, structures or districts therein or in a contiguous locality.
US Route 522- A Tourism Corridor
What is guided by the CE District? • Building materials • Site features such such as: as: Masonry • Sidewalks • Glass • Off-street parking • Metal • areas • Architectural Signage • features such as: Landscaping • Roof pitch • Mechanical unit • Broken wall planes • placement Façade • Lighting enhancements • Porches Fencing • •
Activities requiring CE approval New construction • Major exterior alterations/changes such • as: Door or window replacement/installation • Roof replacement or changes to roof features • Exterior cladding of the building • Mechanical unit replacement/installation • New/Alteration of Signage •
Activities not requiring CE approval Interior alterations to a building or structure • involving no changes or expansion of the use General repair and maintenance of the • exterior of a structure as determined by the Planning Director/Zoning Director Accessory residential buildings where no site • development plan is required
Areas reviewed by the CE district • Building Orientation • Site Access • Parking and Drive-Thru • Main Structure • Accessory Structure • Signs • Lighting • Fences and Walls
Roofs • Encourage Min. Roof Pitch of 6:12 • Includes fake pitched roofs on large buildings • Addition of Roof Features (i.e. ga b les, soffits, dormers, cupolas) – encouraged Flat Roof with False Pitched Roof
Door/Window Ratio • Require Door/Window ratio of 1:1 to 1:2- Front & Corner Side • Encourage Door/Window ratio of 1:1 to 1:4- Non-Corner Side Too much transparent Too much opaque
Placement of Mechanical Units • Require Placement of Mechanical Equipment in Rear Yard or Rear Roof Elevation • Require Dish Antennas/Cell Panels not visible from Street
Fences and Walls • Chain Link Fences are prohibited in Front & Corner Side Yards • They are discouraged in areas visible from the street • It is encouraged to preserve existing Limestone walls • New freestanding or retaining walls are to be made out of stone or brick Preserved Limestone wall Dilapidated Chain Link
Option 1
Navigation to historic district Navigational services still direct motorists down Fairmont Ave to destinations within historic district
Option 2
Timeline • PC Work Session for CE Rezoning- Sept 6 th • PC Meeting- Cont.- Sept 20 th • CC Work session for CE Rezoning- Sept 27 th • CC 1st reading for CE Rezoning- October 11 th • CC 2nd reading/public hearing for CE Rezoning- Oct 25 th
Amending The Zoning Ordinance to make greater use of standards in Northside CE districts
Draft/Possible- Northside CE District Standards vs Guidelines Analysis Current Option 1 Northside CE Northside CE Building Orientation Guideline Standard Encourage- Require 50,000sf 20,000sf (ex. With CUP) Maximum 1st floor Footprint Bikerack or Transit Stop (i.e. Encourage N/A Shelter or Bench) Parking and Drivethru Parking Located in Front or Discourage N/A Corner Side Yard More than 60' of off-street parking between bldg and Discourage Prohibit street Increased Parking Setback Encourage-15' Require-15' (Front and Corner Side) Max. limit on number of Drive- Encourage-3 Require-4 Thru lanes Other Outdoor Display Visible from Discourage N/A Street Prohibit (ex.with Cellular towers (Lattice-type Discourage CUP) structures)
Option 1 Current Northside Northside CE Structure CE Guideline Draft/Possible- Standard Require- Northside CE 6:12 Min. Roof Pitch (includes Encourage- (Residential fake pitched roofs on large 6:12 use only) District Standards vs bldgs) Require (Residential Guidelines Analysis Encourage use only) Porches Require- 1:1to1:4 Min & Max Wall: Encourage- (ex.with Door/Window Ratio- Non- 1:1to1:4 CUP) Corner Sides Prohibit (Residential/ Commerical Corrugated or sheet metal Discourage use only) walls on rear elevation Prohibit (Residential/ Commerical Reflective surface other Discourage use only) than window glass Prohibit Use of more than 3 colors (Residential on bldg, excluding roof Discourage use only) color
Dairy Queen 2291 Valley Ave Structure Route 11-Valley Ave. Use of more than 3 colors on Discourage bldg, excluding roof color
Byrd Office Building 2913 Valley Ave Structure Route 11-Valley Ave. Min. Roof Pitch (includes fake Encourage-6:12 pitched roofs on large bldgs)
Discussion/Questions? 510 North Loudoun Street, Winchester, VA. "U R Home" tourist inn, run by Mrs. L.E. Fries. Date estimated as c. 1930s. Source: Handley Regional Library Archives
Recommend
More recommend