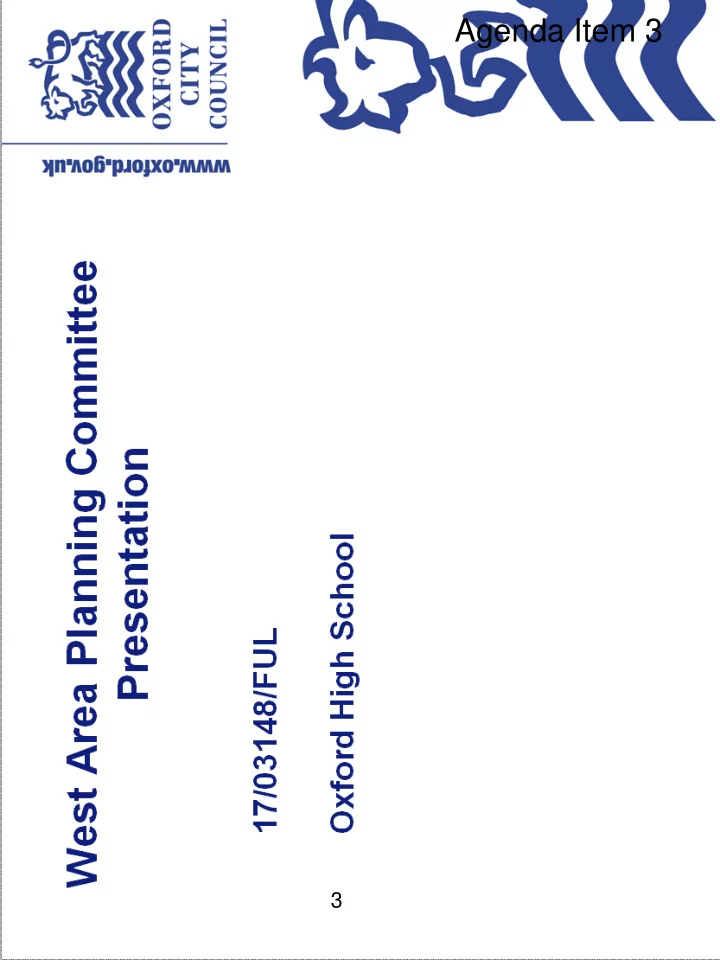

Agenda Item 3 3
Site plan 4
View of southern boundary of site 5
View of southern boundary of site 6
View of southern boundary of site, looking west 7
View of existing art building from within school site 8
Looking west towards school entrance 9
View looking south-west towards art building 10
East elevation of the existing art building and southern boundary 11
Proposed site plan 12
Proposed ground floor 13
Proposed first floor 14
Proposed roof plan 15
Proposed elevations 16
Proposed elevations 17
Landscaping proposals 18
Visualisation 19
View of 33 Charlbury Road from outside southern boundary of site 20
View from boundary of 33 Charlbury Road towards southern boundary of site 21
This page is intentionally left blank
Recommend
More recommend