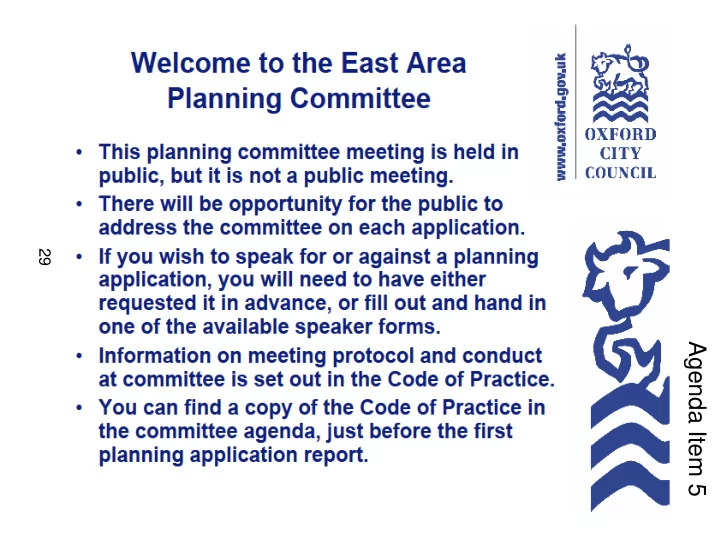

OXFORD CITY COUNCIL WELCOME TO 29 East Area Planning Committee Agenda Item 5 6 th July 2011
30 Location Plan
31
32
33
34 Proposed Site Plan
35 Proposed Elevations
36 Proposed Elevations
37 Ground Floor Plan
38 First Floor Plan
39 Second Floor Plan
40 Third Floor Plan
41 Fourth Floor Plan
42 Landscape Plan - North
43 Landscape Plan - South
44 Aerial image
45 Image of the front elevation
46 Image of walkway to the north
Recommend
More recommend