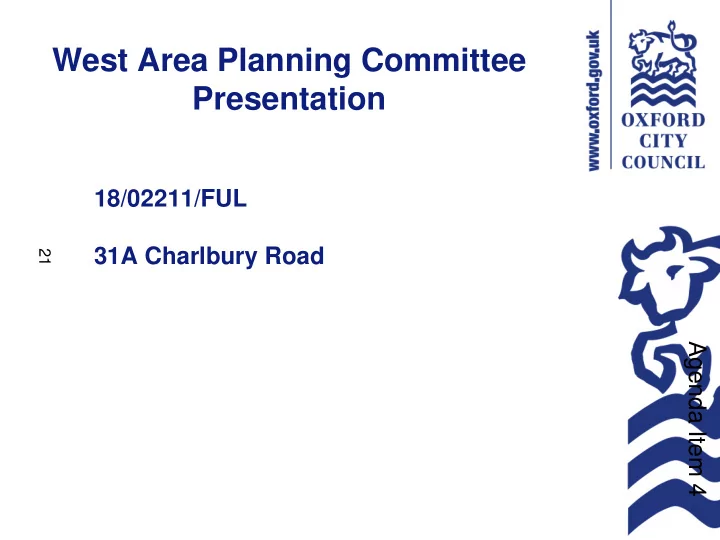

West Area Planning Committee Presentation 18/02211/FUL 31A Charlbury Road 21 Agenda Item 4
Site location plan 22
View of the front of the application property 23
View of front and west side elevation of application property 24
View of the rear of the application property (from decking in the rear garden of the application site) 25
View of the rear of the application property showing the gap with the boundary of 31 Charlbury Rd 26
View of the rear elevation of 31 Charlbury Road from the rear garden of the application site 27
View of the rear elevation of the application property and of 31 Charlbury Road (in left of photo) viewed from the rear garden of the application site 28
View of 29 Charlbury Road from the rear garden of the application property 29
View of the rear garden of the application property from a first floor window (looking 30 south towards the garden of 29 Charlbury Road)
View of the existing garage in the garden of 29 Charlbury Road (background) and shed in the garden of 31 Charlbury 31 Road (immediately behind wall) when viewed from the first floor rear window of the application property
View out of bathroom window on East elevation (looking torwards side elevation of 33A 32 Charlbury Road)
View from existing bathroom window (through the top part of the window which opens) looking at the rear elevation of 31 Charlbury Road – this photo was taken by reaching the camera of out of the window but illustrates the distance to the boundary between the side elevation of 31A Charlbury Road and the rear garden of 31 Charlbury Road 33
View of side elevation of application property from second floor of 31 Charlbury Road 34
View of side elevation of application property from rear garden of 31 Charlbury Road 35
Existing Floor Plans 36
Existing First Floor Plans 37
Existing Roof Plan 38
Proposed Ground Floor Plan (unchanged) 39
Proposed First Floor Plan 40
Proposed Roof/Second Floor Plan 41
Existing Front Elevation 42
Proposed Front Elevation 43
Existing East Side Elevation 44
Proposed East Side Elevation 45
Existing Rear Elevation 46
Proposed Rear Elevation 47
Existing West Side Elevation 48
Proposed West Side Elevation 49
Proposed Section 50
Recommend
More recommend