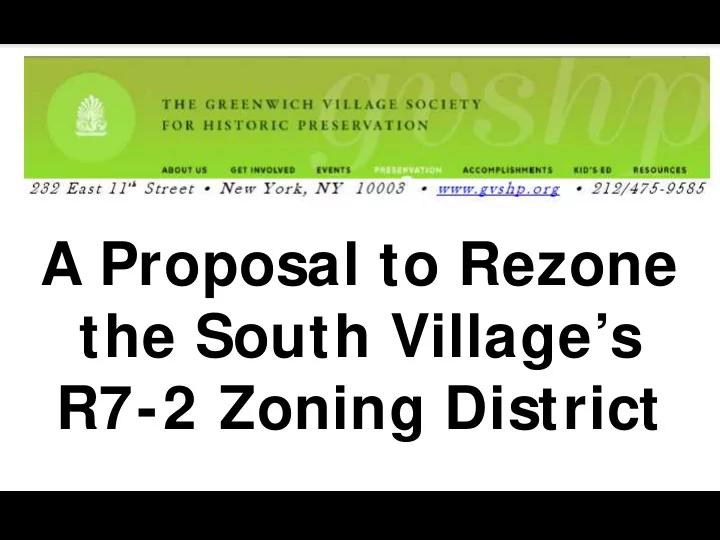

A Proposal to Rezone the South Village’s R7-2 Zoning District
R7-2 Zone • Dates to 1961 • No height limits • Meant to encourage high- rises surrounded by open space • Large Community Facility bulk bonus • 6.5 FAR CF • 3.44 FAR residential Contextual Zones • Height limits • Streetwall requirements • Eliminate Community Facility bulk bonus
• Inappropriate New Development NYU’s Kimmel Center NYU Law School’s Furman Hall
159 Bleecker Street
Allowable development under R7-2 zoning on St. Anthony’s site : 290 ft. to top of mechanicals
Allowable development on St. Anthony’s site under R7-2 zoning: 290 ft. to top of mechanicals
Allowable development on St. Anthony’s site under R7-2 zoning: 290 ft. to top of mechanicals
Allowable development at 130-148 West Houston Street next to MacDougal-Sullivan Gardens, under R7-2 zoning: 263 ft. to top of mechanicals
Allowable development at 130-148 West Houston Street, next to MacDougal-Sullivan Gardens, under R7-2 zoning: 263 ft. to top of mechanicals
Allowable development at 130-148 West Houston Street, next to MacDougal- Sullivan Gardens under R7-2 zoning: 263 ft. to top of mechanicals
300 ft. to top of mechanicals
300 ft. to top of mechanicals
Key Factors for Rezoning • The simpler the better • Use changes complicate things • Using existing zoning designations, rather than creating new ones, much easier • Look for precedents – similar areas where the City has agreed to do similar things
Original C6-1 Zoning: 6.5 FAR for Community Facilities 6 FAR Commercial 3.44 FAR (max) Residential No height limits became C1-6A Zoning: 4 FAR Community Facilities 4 FAR Residential 2 FAR Comercial R7-A equivalent height limits (40-65 ft streetwall, 80 ft max ht.)
Potential Routes for Rezoning IDEAL: • City Planning is applicant • Goes through ULURP process • Swifter, cheaper, greater likelihood of success • Downside – you lose control NEXT STEPS: • Community Board support • Elected officials’ support • Meet with DCP
Potential Routes for Rezoning LESS IDEAL: • Private applicant (could be GVSHP) • DCP decides scope of review, can make it very long and difficult • If gets through scoping, goes through ULURP process • Longer, more expensive, no guarantee of approval • Upside – you control the application NEXT STEPS: • Community Board support • Elected officials’ support • Meet with DCP
Recommend
More recommend