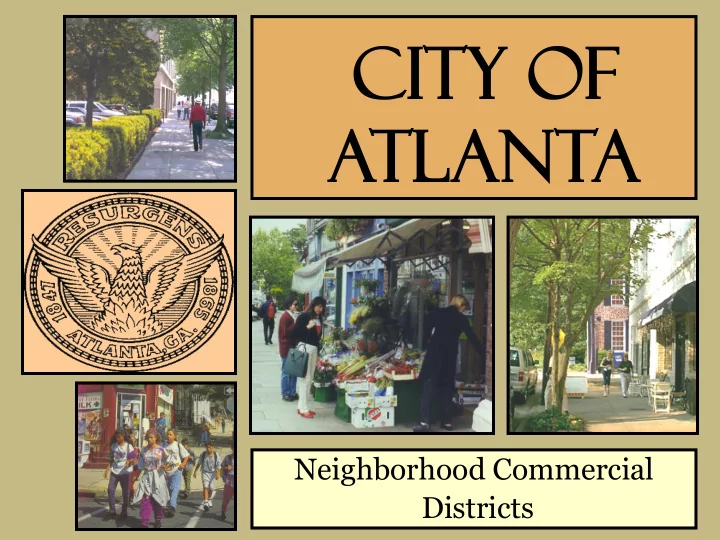

City City of of Atla tlant nta a Neighborhood Commercial Districts
PURPOSE OF ZONING Zoning is a tool that may be used to implement the goals of the Westview Study Rezone the Westview Commercial District to the NC – Neighborhood Commercial District Zoning: • Regulates land uses • Establishes building form (e.g. setbacks) • Establishes permitted densities (how much building square footage permitted on each lot)
Neighborhood Commercial (NC) District: Goals • Improve the aesthetics of the built environment • Preserve and enhance existing traditional neighborhood commercial areas • Facilitate safe, pleasant, and convenient pedestrian circulation • Require infill development compatible with the scale and character of adjoining neighborhoods • Reserve the space between buildings and sidewalks for pedestrian uses • Encourage a compatible mixture of residential and commercial uses with residential uses above ground-floor commercial uses • Prevent encroachment of incompatible commercial uses and parking into neighborhoods • Encourage community-oriented retail uses • Prohibit suburban-style strip development
Existing Typical Streetscape Proposed Streetscape
NEIGHBORHOOD USES LIMITED BY SIZE • Retail establishments • Pharmacies • Grocery stores • Restaurants • Gasoline service stations
SIDEWALKS Sidewalks are required along all streets and shall consist of: • street furniture & tree planting zone (5ft minimum width) • clear zone (width varies per zoning district, vertical clearance of 8 ft) • supplemental zone (width varies per zoning district) q u a l i t y o f l i f e z o n i n g c o d e s
STREET TREATMENT
Neighborhood Commercial Districts: Adaptability to a Neighborhood The following specific type of regulations may be established for any NC district: • Permitted uses may be further restricted or prohibited • Specific uses may be limited in number within the district • Hours of Operation may be restricted • Maximum floor area may be reduced • Building Heights may be changed • Minimum transitional side and rear yard widths may be reduced • Sidewalk and supplemental zone requirements may be adjusted • Parking requirements may be adjusted q u a l i t y o f l i f e z o n i n g c o d e s
GRANDFATHERING • When zoning changes, existing uses and structures are “grandfathered in” • “Grandfathered” uses and structures become “legally non - conforming” • Expansion of non-conforming uses and structures requires approval by the Board of Zoning Adjustment (BZA) For additional information refer to Section 16-24 of the Zoning Ordinance
REZONING PROCESS • Legislation to rezone is introduced • NPU Public Meeting • Zoning Review Board Public Hearing • Zoning Committee of City Council • Adoption by Atlanta City Council Once the legislation is introduced, the rezoning process takes a minimum of 3 months until City Council adoption.
Westview Study: What You Heard • Create more neighborhood destinations • Promote and preserve the historic integrity of the neighborhood • Create designated parking along streets in the commercial districts • Improve neighborhood services • Attract more homeowners • Encourage a compatible mixture of residential and commercial uses with residential uses above ground-floor commercial uses
Westview Study: Proposed NC Boundary
Westview Study: Proposed Recommendations Desired uses include: • Restaurants, cafes, pubs, ice cream parlor • Boutiques • Art galleries • Grocery store • Services such as tailor, shoe repair, cleaners Other items: • Outline minimum parking requirements for businesses • Limit the number of automobile related shops along RDA Boulevard • Improve street lighting along RDA Boulevard • Improve on street parking • Buildings — maximum three stories. Maximum height-42 feet.
We Westv stview iew NC NC Dis Distr trict ict Let’s Talk
Recommend
More recommend