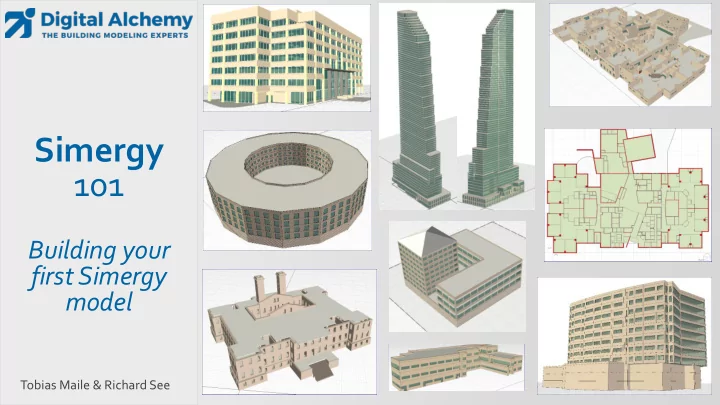

Simergy 101 Building your first Simergy model Tobias Maile & Richard See
Agenda • Simergy Professional installation • How this training works • Introduction to basic Simergy workspaces and concepts • Design questions? • Lesson 1a & 1b: Using the Building and System Model Creator™ • Lesson 2:Change window fenestration with a Measure • Lesson 3: Define Heat Pump System • Lesson 4: Define ASHRAE-7 system • Q&A 2
How this training works! Step by step instructions to create this model 1. in this video – in the related script – Please ask questions 2. via email: Support@D-Alchemy.com – at our periodic Coaching Sessions (http://d-alchemy.com/events) – 3
What is Simergy™ Simergy (application framework) Simergy is a Building Information Model (BIM) based Parametric model application framework for creation with Schedule editor BIM predicting the performance of Building Model IDF MLS editor Creator TM buildings before they are built Multiple Buildings or retrofit. Scripting via SimModel Measures Occupancy templ. IFC Results Building Systems Visualization Creator TM model over predicting building performance through Title24 certification Energy simulation Daylighting simulation
Generic model generation workflow Iteration EPW Location (Weather etc.) Building Model Creator TM Material and constructions Geometry Zoning/Grouping Library objects Internal loads Building Systems Creator TM Library Templates HVAC system HVAC controls Analyze results Library objects Library Run simulation 5
Dropdown to change Basic Simergy Layout Design Alternative File Menu Workspaces Ribbon Menu Dashboard 3D View (Working palette) Design Alternatives (Detail palette) Current library model 6 Progress bar
Project workspace Set location/weather Create/Edit Design Alternatives 7
Building workspace Zone Grouping 8
Grouping Zone Natural Ventilation - 1 Zone Natural Ventilation - 2 Air Loop - 1 Zone HVAC Group - 2 Zone HVAC Group - 3 Zone HVAC Group - 1 Hot Water Loop - 1 Zone Daylighting - 1 Zone Daylighting - 2 Zone SHW Group - 1 Zone Group - 1 Thermal Zone - 3 Thermal Zone - 1 Thermal Zone - 2 Space 1 Space 2 Space 3 Space 4 9
Systems workspace Detailed Systems Editing 10
Simulate workspace Radiance Simulations Measures 11
Select run Resports workspace Synchronize EnergyPlus Reports Measure Reports Radiance Reports 12
Library concept • Library models versus project model • Selecting a component in the library Library model Fan XYZ Legend Copy of Project model References Fan XYZ Template Fan XYZ Project Instance 13
Standard/Professional Simergy version Feature area Standard Professional (4 weeks trial) User support Limited Full Multiple design alternatives and comparison of simulation results Building Model Creator (basic = 15 thermal zones) Basic Full Air Loops Basic (1) Full (3) Water Loops Basic (3) Full (7) Advanced HVAC systems (VRF, PV, solar thermal, CHP) Model validation checking Basic Full Results reporting Basic Full Libraries and Templates Basic Advanced UI Features Basic Full Issue Resolution Knowledgebase Results Visualization Exporting of building models http://d-alchemy.com/simergy/comparefreevsfree 14
Design questions How do I calculate loads with Simergy? 1. Lesson 1a & 1b How much energy can we save by using triple low-e instead of double 2. glazed windows? Lesson 2 &3 What is the difference in energy performance between an air to air 3. heat pump and a typical VAV water cooled and heated system (ASHRAE7)? Lesson 4 & 5 15
ASHRAE 90.1-2016 Mixed use building Thermostat schedules 2 story U-space retail building section Retail ▪ High ceilings ▪ Larger windows 4 story rectangle office building section • Typical ceiling heights • Typical Window to wall ratio Office Retail internal loads Office internal loads 16
Demo Model Creator – Lesson 1 How do I calculate loads with Simergy? 17
Lesson 1: Create basic model 18
Zone Summary Report – Zone Loads 19
Zone Summary Report – Calculate Loads Calculated loads: Calculated based on design day User design loads: Calculated loads including sizing factors and OA requirements 20
Demo Model Creator – Lesson 2 How much energy can we save by using triple low-e instead of double glazed windows? 21
Lesson 2: Replacing windows Feedback Issues Questions 22
Results – Low-E glazing – Envelope summary 23
Results – Low-E glazing Energy Intensity reduction from ~87 kBtu/ft2 to ~76 kBtu/ft2 => ~12% reduction 24
Demo Model Creator – Lesson 3&4 What is the difference in energy performance between an air to air heat pump and a typical VAV water cooled and heated system (ASHRAE7)? 25
Lesson 3: HeatPump Air to Air Feedback Issues Questions 26
Lesson 4: ASHRAE-7 Feedback Issues Questions 27
Results – System comparison ASHRAE7 performs better then AirToAirHeatPump by 16% 28
Additional training courses http://d-alchemy.com/events 29
New features in Simergy 3.2 1. Updated ASHRAE content to 2016 Simergy (application framework) 2. Added ASHRAE system 9 & 10 Parametric model 3. Dimensions in plan view creation with Schedule editor BIM IDF Building Model MLS editor Creator TM Multiple Buildings Scripting via SimModel 1 Measures Occupancy templ. IFC Results Building Systems Visualization 2 model over Creator TM 4. Auto adjusting schedules for mixed predicting building performance through occupancy 5. Improvements throughout 1. Building Model and Systems Creator Title24 certification Energy simulation Daylighting simulation 2. Space boundary generation 3. Import/Export/Validation 4. More samples, etc..
New features since Simergy 3 (1) Building Systems Creator Multiple Buildings Multiple Building Sections Scripted model changes Daylighting with Radiance
New features since Simergy 3 (2) Map materials during import Occupancy driven loads and conditions Pick a weather file just in time
Feedback and/or Questions ? • New website: d-alchemy.com • Email support: Support@D-Alchemy.com • Topics you would need help with? 34
Recommend
More recommend